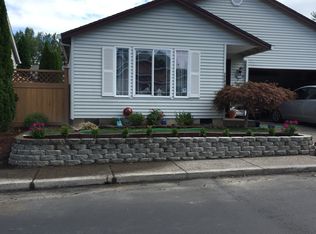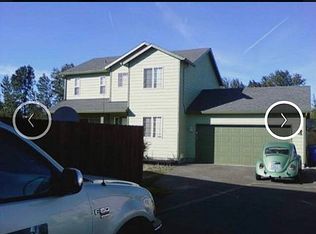OPEN 11/9 1-4 Lovely one-level home w/ gleaming custom wood floors. Natural light fills the main rooms and the two-sided gas fireplace adds a warm glow. Large,open kitchen/dining room features upgraded tile counters and a big pantry closet. Stainless appliances & washer/dryer are included along with Central A/C! Private deck, low maint. sunny yard and storage galore in attached garage. Blue Lake Park is just down the road!!
This property is off market, which means it's not currently listed for sale or rent on Zillow. This may be different from what's available on other websites or public sources.

