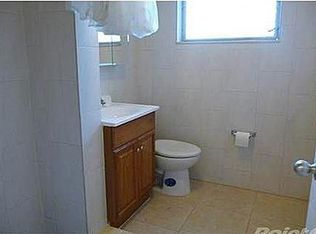Spacious Pool Home on Ultra-Private Double Cul-de-Sac in Prime West of Topanga Chatsworth! Tucked away in one of Chatsworth’s most desirable pockets, this light and bright 3 bed, 2 bath pool home is a true gem offering the perfect blend of comfort, privacy, and everyday California living. Featuring an open, welcoming layout, the large living room flows effortlessly into a bright family room with walls of windows and sliding glass doors that open to the backyard — creating a great setup for family gatherings and entertaining guests. The kitchen includes a cozy breakfast nook and a bonus family room area that leads to a formal dining space, perfect for dinners, celebrations, or homework sessions that turn into dessert time. The spacious primary bedroom includes a large bath and walk-in closet, while the secondary bedrooms offer plenty of room for family, guests, or a home office. Step outside to enjoy a fun-filled backyard built for entertaining — complete with an oversized pool and spa, surrounded by lush greenery and beautiful hardscaping. Whether it’s pool parties, weekend BBQs, or movie nights under the stars, this backyard delivers it all. You’ll also see true owner’s pride throughout, with numerous updates including a new roof, new AC system, fully remodeled bathrooms, upgraded flooring, dual-pane windows, custom shutters, and so much more — the kind of improvements you can see and feel the moment you step inside. Additional highlights include solar panels for energy efficiency and a prime location close to shopping, restaurants, hiking trails, and freeway access. A true Chatsworth classic — updated, loved, and ready for its next chapter! Come see it for yourself!
This property is off market, which means it's not currently listed for sale or rent on Zillow. This may be different from what's available on other websites or public sources.
