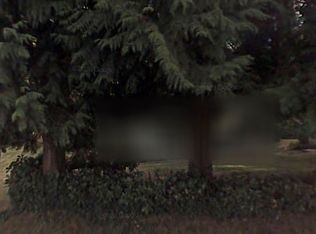Custom-built modern farmhouse with private dock on the Tualatin river. Master on the main floorplan w/ soaring ceilings, wood floors, extensive beam accents, & picturesque windows! Suite style bedrooms upstairs w/ walk-in closets & private bathes. Lower level family room with wet-bar, separate TV room, in-law suite, & covered patio. 4 car garage with woodworking/hobby space. Updated dock house, private dock, & manicured yard. 3 fireplaces! Walk to Twill Cellars! Min to I-5/205 & downtown WL.
This property is off market, which means it's not currently listed for sale or rent on Zillow. This may be different from what's available on other websites or public sources.
