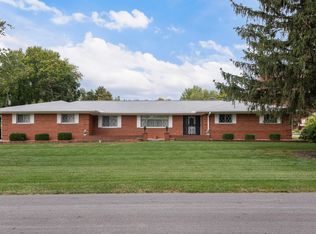Closed
$184,900
2204 Willow Springs Rd, Kokomo, IN 46902
3beds
1,383sqft
Single Family Residence
Built in 1966
0.52 Acres Lot
$196,800 Zestimate®
$--/sqft
$1,383 Estimated rent
Home value
$196,800
$179,000 - $215,000
$1,383/mo
Zestimate® history
Loading...
Owner options
Explore your selling options
What's special
Lovely 3 bedrooms, 2 bathrooms home with a new roof and lots of updates. Some updates include:New garage door in 2020, springs replaced in 2024. new water heater in 2023, new microwave in late 2024, hall bathroom painted in 2023, new electrical meter, riser, and power lines were installed 2024. Conveniently located in an established neighborhood close to all the conveniences Kokomo has to offer. Living space abounds and a large kitchen allows for easy entertaining for large gatherings. A roof over the patio ensures you can enjoy those soon-coming good weather days. Enjoy easy living on Kokomo's South side area in this great home.
Zillow last checked: 8 hours ago
Listing updated: April 29, 2025 at 08:24pm
Listed by:
Chad Chism Agt:765-513-6438,
Keller Williams Lafayette
Bought with:
Missy Jackson, RB14048371
RE/MAX Realty One
Source: IRMLS,MLS#: 202501774
Facts & features
Interior
Bedrooms & bathrooms
- Bedrooms: 3
- Bathrooms: 2
- Full bathrooms: 2
- Main level bedrooms: 3
Bedroom 1
- Level: Main
Bedroom 2
- Level: Main
Kitchen
- Level: Main
- Area: 300
- Dimensions: 25 x 12
Living room
- Level: Main
- Area: 406
- Dimensions: 29 x 14
Heating
- Natural Gas, Forced Air
Cooling
- Central Air
Appliances
- Included: Range/Oven Hook Up Gas, Dishwasher, Microwave, Refrigerator, Gas Range, Gas Water Heater, Water Softener Owned
- Laundry: Electric Dryer Hookup, Washer Hookup
Features
- 1st Bdrm En Suite, Laminate Counters, Crown Molding, Eat-in Kitchen, Tub and Separate Shower, Tub/Shower Combination, Main Level Bedroom Suite
- Flooring: Hardwood, Laminate, Vinyl
- Basement: Crawl Space
- Has fireplace: No
- Fireplace features: None
Interior area
- Total structure area: 1,383
- Total interior livable area: 1,383 sqft
- Finished area above ground: 1,383
- Finished area below ground: 0
Property
Parking
- Total spaces: 2
- Parking features: Attached, Garage Door Opener, Concrete
- Attached garage spaces: 2
- Has uncovered spaces: Yes
Features
- Levels: One and One Half
- Stories: 1
- Patio & porch: Patio
- Fencing: None
Lot
- Size: 0.52 Acres
- Dimensions: 126x180
- Features: Corner Lot, Cul-De-Sac, Level, 0-2.9999, City/Town/Suburb, Landscaped
Details
- Additional structures: Shed
- Parcel number: 341017127021.000015
Construction
Type & style
- Home type: SingleFamily
- Architectural style: Ranch
- Property subtype: Single Family Residence
Materials
- Brick
- Roof: Shingle
Condition
- New construction: No
- Year built: 1966
Utilities & green energy
- Electric: Duke Energy Indiana
- Gas: NIPSCO
- Sewer: Septic Tank
- Water: City, Indiana American Water Co
- Utilities for property: Cable Available
Community & neighborhood
Community
- Community features: None
Location
- Region: Kokomo
- Subdivision: Stonybrook
Other
Other facts
- Listing terms: Cash,Conventional,FHA,VA Loan
Price history
| Date | Event | Price |
|---|---|---|
| 4/29/2025 | Sold | $184,900-5.1% |
Source: | ||
| 3/28/2025 | Pending sale | $194,900 |
Source: | ||
| 3/14/2025 | Listed for sale | $194,900 |
Source: | ||
| 3/4/2025 | Pending sale | $194,900 |
Source: | ||
| 2/17/2025 | Price change | $194,900-2.3% |
Source: | ||
Public tax history
| Year | Property taxes | Tax assessment |
|---|---|---|
| 2024 | $1,410 +3.4% | $153,200 +8.7% |
| 2023 | $1,364 +17.9% | $141,000 +2.9% |
| 2022 | $1,157 +7.5% | $137,000 +17.9% |
Find assessor info on the county website
Neighborhood: 46902
Nearby schools
GreatSchools rating
- 4/10Taylor Primary SchoolGrades: PK-4Distance: 1.5 mi
- 4/10Taylor Middle SchoolGrades: 5-8Distance: 2.4 mi
- 3/10Taylor High SchoolGrades: 9-12Distance: 2.5 mi
Schools provided by the listing agent
- Elementary: Taylor
- Middle: Taylor
- High: Taylor
- District: Taylor Community School Corp.
Source: IRMLS. This data may not be complete. We recommend contacting the local school district to confirm school assignments for this home.

Get pre-qualified for a loan
At Zillow Home Loans, we can pre-qualify you in as little as 5 minutes with no impact to your credit score.An equal housing lender. NMLS #10287.
