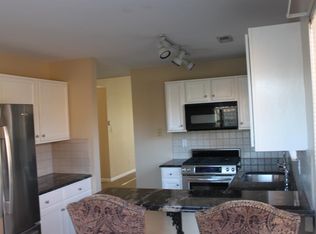This sought after 3 bedroom, 2.5 bath townhouse in Brookstone presents itself beautifully. From the moment you enter the foyer, with gleaming hardwood floors, you'll admire this home's many attributes. To your left, you will find a lovely eat-in kitchen, featuring ample cabinets and counter space, updated glass tile back splash and matching appliances. There's plenty of prep space and preferable gas cooking for the chef of the family. The formal dining room and spacious living room flow seamlessly together, creating the perfect space for entertaining. Large enough for your sectional sofa and big screen TV, the living room has a cozy feel with the built-in decorative fireplace and mantle. Loads of natural sunlight fills this level from the generously sized windows and sliding door that leads out to your own private patio. The yard offers plenty of privacy with a large tree shielding you from the neighbors and the fencing on either side. The main level also features a laundry room with full sized washer and dryer and a half bath for accommodating guests. Upstairs you will find a lovely master suite highlighted by vaulted ceilings and nearly wall to wall windows. The master bath leaves little to be desired with a large soaking tub, stall shower and dual vanities. A large walk in closet offers lots of room for your clothes and storage. Also found on the upper level, are two additional well sized bedrooms sharing a full bath that features beautiful floors, oversized vanity and tub/shower combination. The attached garage allows for a snow free car. Additionally, this development offers a clubhouse with a game room, exercise room and outdoor pool. Snow and trash removal is included along with lawn care and roof replacement . This is a fast moving market, don't miss this rare opportunity.
This property is off market, which means it's not currently listed for sale or rent on Zillow. This may be different from what's available on other websites or public sources.

