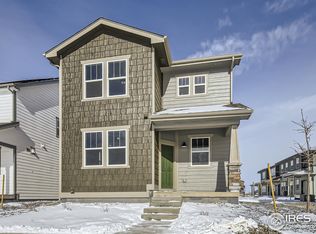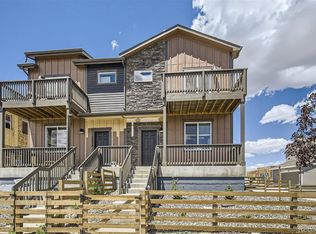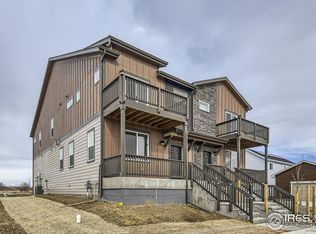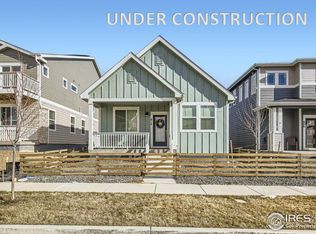Sold for $580,531 on 12/16/24
$580,531
2204 Walbridge Rd, Fort Collins, CO 80524
4beds
3,648sqft
Residential-Detached, Residential
Built in 2024
3,779 Square Feet Lot
$569,800 Zestimate®
$159/sqft
$3,337 Estimated rent
Home value
$569,800
$541,000 - $598,000
$3,337/mo
Zestimate® history
Loading...
Owner options
Explore your selling options
What's special
Welcome to a spacious retreat that's perfect for entertaining. This 4 bedroom plus office home features a dream kitchen with expansive quartz counter space and top-of-the-line appliances, including a vented hood and a double oven. Take in the breathtaking mountain views from the bedrooms, fully enclosed fencing for privacy and safety. The professional xeriscaping provides a peaceful oasis, complementing the home's elegant craftsman style. With abundant space for gathering and luxurious finishes throughout, this is a rare find for those seeking room to grow and create lasting memories. This home is on an unfinished basement- great for future expansion or current storage needs. Enjoy the cozy gas fireplace in the Great room on cold winter nights. This home has all the upgrades and a beautiful layout.
Zillow last checked: 8 hours ago
Listing updated: December 16, 2024 at 11:53am
Listed by:
Batey McGraw 720-706-5701,
DFH Colorado Realty LLC
Bought with:
Steve Stinnett
SORA Realty
Source: IRES,MLS#: 1020047
Facts & features
Interior
Bedrooms & bathrooms
- Bedrooms: 4
- Bathrooms: 3
- Full bathrooms: 2
- 1/2 bathrooms: 1
Primary bedroom
- Area: 252
- Dimensions: 18 x 14
Bedroom 2
- Area: 120
- Dimensions: 12 x 10
Bedroom 3
- Area: 120
- Dimensions: 12 x 10
Bedroom 4
- Area: 168
- Dimensions: 14 x 12
Dining room
- Area: 140
- Dimensions: 10 x 14
Kitchen
- Area: 192
- Dimensions: 16 x 12
Heating
- Forced Air
Cooling
- Central Air
Appliances
- Included: Gas Range/Oven, Dishwasher, Refrigerator, Disposal
- Laundry: Washer/Dryer Hookups, Upper Level
Features
- Study Area, Eat-in Kitchen, Separate Dining Room, Cathedral/Vaulted Ceilings, Open Floorplan, Pantry, Walk-In Closet(s), Loft, Kitchen Island, High Ceilings, Crown Molding, Open Floor Plan, Walk-in Closet, 9ft+ Ceilings
- Flooring: Tile, Carpet
- Basement: Unfinished,Built-In Radon,Sump Pump
- Has fireplace: Yes
- Fireplace features: Gas
Interior area
- Total structure area: 3,648
- Total interior livable area: 3,648 sqft
- Finished area above ground: 2,432
- Finished area below ground: 1,216
Property
Parking
- Total spaces: 2
- Parking features: Alley Access
- Attached garage spaces: 2
- Details: Garage Type: Attached
Features
- Levels: Two
- Stories: 2
- Exterior features: Lighting
- Fencing: Fenced
- Has view: Yes
- View description: Mountain(s)
Lot
- Size: 3,779 sqft
- Features: Curbs, Gutters, Sidewalks, Fire Hydrant within 500 Feet, Lawn Sprinkler System, Water Rights Excluded, Mineral Rights Excluded
Details
- Parcel number: R1675491
- Zoning: RES
- Special conditions: Builder
Construction
Type & style
- Home type: SingleFamily
- Architectural style: Contemporary/Modern
- Property subtype: Residential-Detached, Residential
Materials
- Wood/Frame
- Roof: Composition
Condition
- Under Construction
- New construction: Yes
- Year built: 2024
Details
- Builder name: Dream Finders Homes
Utilities & green energy
- Gas: Natural Gas, Xcel Energy
- Sewer: City Sewer
- Water: City Water, ELCO
- Utilities for property: Natural Gas Available, Other, Cable Available, Trash: Republic Services
Green energy
- Energy efficient items: HVAC
- Energy generation: Solar PV Leased, Solar PV Owned
Community & neighborhood
Community
- Community features: Playground, Park, Hiking/Biking Trails
Location
- Region: Fort Collins
- Subdivision: Waterfield
HOA & financial
HOA
- Has HOA: Yes
- HOA fee: $53 monthly
- Services included: Common Amenities, Snow Removal, Management
Other
Other facts
- Listing terms: Cash,Conventional,FHA,VA Loan,1031 Exchange
- Road surface type: Paved
Price history
| Date | Event | Price |
|---|---|---|
| 12/16/2024 | Sold | $580,531-1.6%$159/sqft |
Source: | ||
| 11/8/2024 | Pending sale | $589,990$162/sqft |
Source: | ||
| 11/6/2024 | Price change | $589,990-1.7%$162/sqft |
Source: | ||
| 9/25/2024 | Price change | $599,990+0%$164/sqft |
Source: | ||
| 8/15/2024 | Price change | $599,8900%$164/sqft |
Source: | ||
Public tax history
Tax history is unavailable.
Neighborhood: Waterfield
Nearby schools
GreatSchools rating
- 9/10Tavelli Elementary SchoolGrades: PK-5Distance: 1.6 mi
- 5/10Lincoln Middle SchoolGrades: 6-8Distance: 3.7 mi
- 8/10Fort Collins High SchoolGrades: 9-12Distance: 4 mi
Schools provided by the listing agent
- Elementary: Tavelli
- Middle: Lincoln
- High: Ft Collins
Source: IRES. This data may not be complete. We recommend contacting the local school district to confirm school assignments for this home.
Get a cash offer in 3 minutes
Find out how much your home could sell for in as little as 3 minutes with a no-obligation cash offer.
Estimated market value
$569,800
Get a cash offer in 3 minutes
Find out how much your home could sell for in as little as 3 minutes with a no-obligation cash offer.
Estimated market value
$569,800



