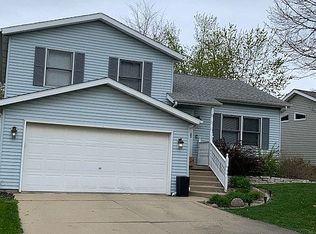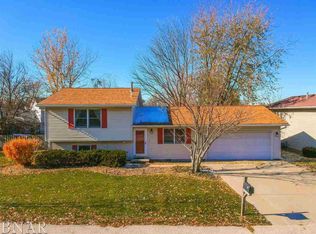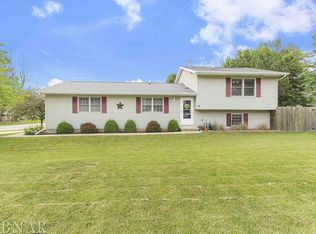Closed
$243,000
2204 Timber View Dr, Bloomington, IL 61701
3beds
1,628sqft
Single Family Residence
Built in 1992
6,359.76 Square Feet Lot
$254,100 Zestimate®
$149/sqft
$2,114 Estimated rent
Home value
$254,100
$234,000 - $277,000
$2,114/mo
Zestimate® history
Loading...
Owner options
Explore your selling options
What's special
Welcome to this beautifully updated, move-in ready home in Oakwoods Subdivision! This 3-bedroom, 2.5-bathroom home features a brand-new paint and flooring throughout, making it ready for you to move in and enjoy! The main floor offers two spacious living areas, including a family room with a gas fireplace, perfect for cozy evenings. The open-concept layout seamlessly connects the kitchen, dining, and living spaces, making it ideal for entertaining. A main-floor laundry room adds extra convenience. Upstairs, the large master suite provides ample closet space and a private en-suite bath. Two additional bedrooms offer plenty of space for family, guests, or a home office. The fully fenced backyard is perfect for outdoor enjoyment, while the 2-car garage provides plenty of storage and parking.
Zillow last checked: 8 hours ago
Listing updated: March 31, 2025 at 12:58pm
Listing courtesy of:
Seth Couillard 309-530-1442,
Keller Williams Revolution,
Amber Cook 309-241-7536,
Keller Williams Revolution
Bought with:
Jared Litwiller
Freedom Realty
Source: MRED as distributed by MLS GRID,MLS#: 12300039
Facts & features
Interior
Bedrooms & bathrooms
- Bedrooms: 3
- Bathrooms: 3
- Full bathrooms: 2
- 1/2 bathrooms: 1
Primary bedroom
- Features: Flooring (Carpet), Bathroom (Full)
- Level: Second
- Area: 204 Square Feet
- Dimensions: 12X17
Bedroom 2
- Features: Flooring (Carpet)
- Level: Second
- Area: 140 Square Feet
- Dimensions: 10X14
Bedroom 3
- Features: Flooring (Carpet)
- Level: Second
- Area: 130 Square Feet
- Dimensions: 10X13
Family room
- Features: Flooring (Carpet)
- Level: Main
- Area: 280 Square Feet
- Dimensions: 14X20
Kitchen
- Features: Kitchen (Eating Area-Table Space), Flooring (Wood Laminate)
- Level: Main
- Area: 216 Square Feet
- Dimensions: 12X18
Laundry
- Features: Flooring (Wood Laminate)
- Level: Main
- Area: 84 Square Feet
- Dimensions: 12X7
Living room
- Features: Flooring (Wood Laminate)
- Level: Main
- Area: 234 Square Feet
- Dimensions: 13X18
Heating
- Natural Gas, Forced Air
Cooling
- Central Air
Appliances
- Included: Range, Dishwasher, Refrigerator
Features
- Basement: Crawl Space
- Number of fireplaces: 1
- Fireplace features: Gas Log, Family Room
Interior area
- Total structure area: 1,628
- Total interior livable area: 1,628 sqft
Property
Parking
- Total spaces: 2
- Parking features: On Site, Garage Owned, Attached, Garage
- Attached garage spaces: 2
Accessibility
- Accessibility features: No Disability Access
Features
- Stories: 2
Lot
- Size: 6,359 sqft
- Dimensions: 58X110
Details
- Parcel number: 2117108017
- Special conditions: None
Construction
Type & style
- Home type: SingleFamily
- Architectural style: Traditional
- Property subtype: Single Family Residence
Materials
- Vinyl Siding
Condition
- New construction: No
- Year built: 1992
Utilities & green energy
- Sewer: Public Sewer
- Water: Public
Community & neighborhood
Location
- Region: Bloomington
- Subdivision: Oakwoods
Other
Other facts
- Listing terms: Conventional
- Ownership: Fee Simple
Price history
| Date | Event | Price |
|---|---|---|
| 3/28/2025 | Sold | $243,000+5.7%$149/sqft |
Source: | ||
| 3/3/2025 | Contingent | $229,900$141/sqft |
Source: | ||
| 2/28/2025 | Listed for sale | $229,900+47.4%$141/sqft |
Source: | ||
| 6/8/2021 | Sold | $156,000+4.1%$96/sqft |
Source: | ||
| 4/26/2021 | Pending sale | $149,900$92/sqft |
Source: | ||
Public tax history
| Year | Property taxes | Tax assessment |
|---|---|---|
| 2023 | $4,781 +5.1% | $62,429 +8.6% |
| 2022 | $4,549 +22.2% | $57,479 +9.2% |
| 2021 | $3,721 | $52,618 +1.9% |
Find assessor info on the county website
Neighborhood: 61701
Nearby schools
GreatSchools rating
- 9/10Pepper Ridge Elementary SchoolGrades: K-5Distance: 0.9 mi
- 7/10Evans Junior High SchoolGrades: 6-8Distance: 4.5 mi
- 7/10Normal Community West High SchoolGrades: 9-12Distance: 4.7 mi
Schools provided by the listing agent
- Elementary: Pepper Ridge Elementary
- Middle: Parkside Jr High
- High: Normal Community West High Schoo
- District: 5
Source: MRED as distributed by MLS GRID. This data may not be complete. We recommend contacting the local school district to confirm school assignments for this home.

Get pre-qualified for a loan
At Zillow Home Loans, we can pre-qualify you in as little as 5 minutes with no impact to your credit score.An equal housing lender. NMLS #10287.


