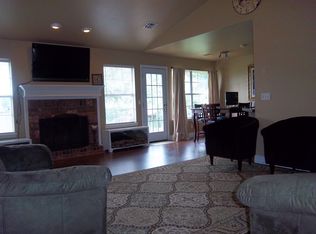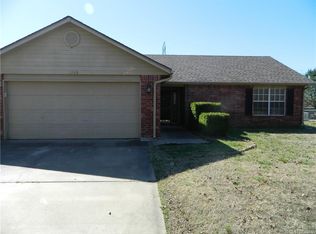Sold for $187,500
$187,500
2204 Sunset Ridge Dr, Muskogee, OK 74403
3beds
1,422sqft
Single Family Residence
Built in 1996
0.25 Acres Lot
$190,000 Zestimate®
$132/sqft
$1,376 Estimated rent
Home value
$190,000
Estimated sales range
Not available
$1,376/mo
Zestimate® history
Loading...
Owner options
Explore your selling options
What's special
Beautifully updated home in the Hilldale School District. Serene corner lot with an open pasture across the street makes for a peaceful location. The inside has been updated with elegant high-end surfaces and charming details. All kitchen appliances are smart appliances and are 6 months old. Water heater is 6 months old. Master bathroom floor has radiant heat. Spacious back yard with large deck is perfect for entertaining or those summer cook-outs. There are just too many details to list! You will just need to come see this one for yourself!
Zillow last checked: 8 hours ago
Listing updated: May 30, 2025 at 12:58pm
Listed by:
Andrea Grimm 918-277-0773,
Keller Williams Preferred
Bought with:
Non MLS Associate
Non MLS Office
Source: MLS Technology, Inc.,MLS#: 2516016 Originating MLS: MLS Technology
Originating MLS: MLS Technology
Facts & features
Interior
Bedrooms & bathrooms
- Bedrooms: 3
- Bathrooms: 2
- Full bathrooms: 2
Primary bedroom
- Description: Master Bedroom,Private Bath,Walk-in Closet
- Level: First
Bedroom
- Description: Bedroom,No Bath
- Level: First
Bedroom
- Description: Bedroom,No Bath
- Level: First
Primary bathroom
- Description: Master Bath,Bathtub,Full Bath,Separate Shower
- Level: First
Bathroom
- Description: Hall Bath,Bathtub,Full Bath
- Level: First
Kitchen
- Description: Kitchen,Eat-In
- Level: First
Living room
- Description: Living Room,Combo,Fireplace
- Level: First
Utility room
- Description: Utility Room,Inside,Separate
- Level: First
Heating
- Central, Electric
Cooling
- Central Air
Appliances
- Included: Dishwasher, Electric Water Heater, Disposal, Oven, Range, Stove, Plumbed For Ice Maker
- Laundry: Washer Hookup, Electric Dryer Hookup
Features
- High Speed Internet, Other, Quartz Counters, Stone Counters, Vaulted Ceiling(s), Ceiling Fan(s), Electric Range Connection, Programmable Thermostat
- Flooring: Other, Tile, Wood
- Windows: Aluminum Frames
- Number of fireplaces: 1
- Fireplace features: Wood Burning
Interior area
- Total structure area: 1,422
- Total interior livable area: 1,422 sqft
Property
Parking
- Total spaces: 2
- Parking features: Attached, Garage
- Attached garage spaces: 2
Features
- Levels: One
- Stories: 1
- Patio & porch: Covered, Deck, Porch
- Exterior features: Concrete Driveway, Rain Gutters
- Pool features: None
- Fencing: Full,Privacy
Lot
- Size: 0.25 Acres
- Features: Corner Lot
Details
- Additional structures: None
- Parcel number: 510044279
Construction
Type & style
- Home type: SingleFamily
- Architectural style: Ranch
- Property subtype: Single Family Residence
Materials
- Brick, Wood Frame
- Foundation: Slab
- Roof: Asphalt,Fiberglass
Condition
- Year built: 1996
Utilities & green energy
- Sewer: Public Sewer
- Water: Public
- Utilities for property: Electricity Available, Other, Water Available
Community & neighborhood
Security
- Security features: No Safety Shelter
Community
- Community features: Gutter(s)
Location
- Region: Muskogee
- Subdivision: Meadows
Other
Other facts
- Listing terms: Conventional,FHA,Other,VA Loan
Price history
| Date | Event | Price |
|---|---|---|
| 5/30/2025 | Sold | $187,500-3.8%$132/sqft |
Source: | ||
| 4/28/2025 | Pending sale | $195,000$137/sqft |
Source: | ||
| 4/15/2025 | Listed for sale | $195,000+39.4%$137/sqft |
Source: | ||
| 9/30/2020 | Sold | $139,900$98/sqft |
Source: | ||
| 7/25/2020 | Pending sale | $139,900$98/sqft |
Source: RE/MAX of Muskogee #2023664 Report a problem | ||
Public tax history
| Year | Property taxes | Tax assessment |
|---|---|---|
| 2024 | $1,713 +5.4% | $16,171 +5% |
| 2023 | $1,625 +0.2% | $15,400 |
| 2022 | $1,621 -3.7% | $15,400 |
Find assessor info on the county website
Neighborhood: 74403
Nearby schools
GreatSchools rating
- 5/10Hilldale Lower Elementary SchoolGrades: PK-5Distance: 2.1 mi
- 7/10Hilldale Middle SchoolGrades: 6-8Distance: 1.6 mi
- 7/10Hilldale High SchoolGrades: 9-12Distance: 1.7 mi
Schools provided by the listing agent
- Elementary: Hilldale
- Middle: Hilldale
- High: Hilldale
- District: Hilldale - Sch Dist (K4)
Source: MLS Technology, Inc.. This data may not be complete. We recommend contacting the local school district to confirm school assignments for this home.
Get pre-qualified for a loan
At Zillow Home Loans, we can pre-qualify you in as little as 5 minutes with no impact to your credit score.An equal housing lender. NMLS #10287.

