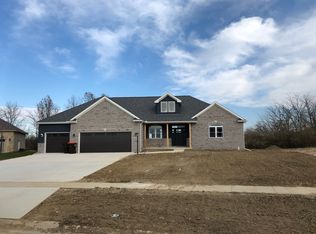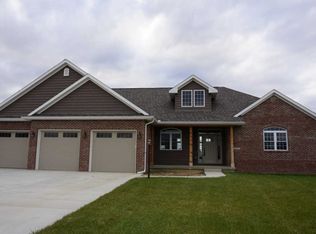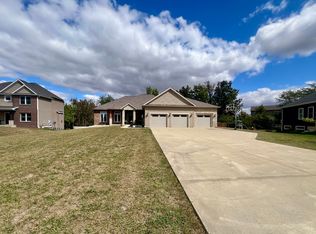This stunning craftsman style two-story home is located in the highly desired Ridge Creek Subdivision along the Mahomet Bike Trail and minutes away from Lake of The Woods Forest Preserve. Enjoy a quiet neighborhood at the edge of Mahomet surrounded by trees and bordered by a creek. With nearly 3200 square feet finished there is room for all. Built by a highly recommended builder with quality construction features including; taller 9 ft first floor and basement walls, envirodri whole home weather barrier, thicker .044 siding, 2x6 walls with blown in insulation, hand scraped hardwood floors throughout the living spaces of the first floor, custom Helmuth cabinets, quiet close kitchen cabinets, stone counter tops, island with bar seating, walk in pantry, gas/electric connections for dryer and range, 36 inch fireplace with exterior stone surround and full length mantle, Double hung windows, upgraded trim package, Hunter Douglas Blinds, fans in all bedrooms and living room with separate switches for lights and fans, tile shower, tile jetted tub, gas furnace, 50 gal gas water heater, 8ft garage door with windows, and a low maintenance composite deck.
This property is off market, which means it's not currently listed for sale or rent on Zillow. This may be different from what's available on other websites or public sources.



