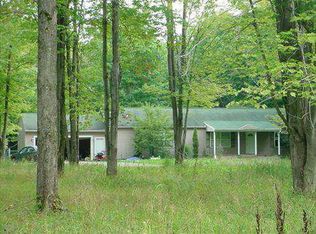Sold for $234,900
$234,900
2204 Sheffield Rd, Ashtabula, OH 44004
3beds
1,242sqft
Single Family Residence
Built in 1978
6.25 Acres Lot
$248,100 Zestimate®
$189/sqft
$1,558 Estimated rent
Home value
$248,100
$228,000 - $268,000
$1,558/mo
Zestimate® history
Loading...
Owner options
Explore your selling options
What's special
LOCATION LOCATION LOCATION !!!! Don't miss this remodeled 3 bedroom 2 bath ranch on almost 7 acres with a pond in Jefferson Schools on a paved road !!! As you pull in the driveway you realize what a private and peaceful setting this home sits on. New front porch to have your morning coffee and then you walk into the big living room with wood burning fireplace with plenty of room for your holiday gatherings. Brand new eat in kitchen with plenty of storage space and counter space for all your family dinners plus a dining room area. Big laundry room off of the attached garage with extra space for your lawn mower and tools. Split floor plan with master bedroom and remodeled master bath off of living room and 2 more bedrooms and fully remodeled bath on other side of living room. Sit and relax on your covered deck overlooking almost 7 acres with pond. It is so peaceful just sitting there watching all the wildlife. New metal roof, vinyl siding, windows, baths, kitchen, carpet and vinyl flooring. This home is ready for you to move in today !!!
Zillow last checked: 8 hours ago
Listing updated: November 15, 2024 at 08:08am
Listing Provided by:
Raegan Hagerdon 440-576-7355info@assuredrealestateoh.com,
Assured Real Estate
Bought with:
Clorice L Vines, 2025003178
McDowell Homes Real Estate Services
Courtney Sowry, 2017003681
McDowell Homes Real Estate Services
Source: MLS Now,MLS#: 5072481 Originating MLS: Ashtabula County REALTORS
Originating MLS: Ashtabula County REALTORS
Facts & features
Interior
Bedrooms & bathrooms
- Bedrooms: 3
- Bathrooms: 2
- Full bathrooms: 2
- Main level bathrooms: 2
- Main level bedrooms: 3
Bedroom
- Description: Flooring: Luxury Vinyl Tile
- Level: First
Bedroom
- Description: Flooring: Luxury Vinyl Tile
- Level: First
Primary bathroom
- Description: Flooring: Luxury Vinyl Tile
- Level: First
Dining room
- Description: Flooring: Luxury Vinyl Tile
- Level: First
Eat in kitchen
- Description: Flooring: Luxury Vinyl Tile
- Level: First
Laundry
- Description: Flooring: Luxury Vinyl Tile
- Level: First
Living room
- Description: Flooring: Luxury Vinyl Tile
- Features: Fireplace
- Level: First
Heating
- Forced Air, Oil
Cooling
- Central Air
Appliances
- Included: Microwave
Features
- Ceiling Fan(s)
- Basement: Crawl Space
- Number of fireplaces: 1
- Fireplace features: Living Room, Wood Burning
Interior area
- Total structure area: 1,242
- Total interior livable area: 1,242 sqft
- Finished area above ground: 1,242
Property
Parking
- Total spaces: 2
- Parking features: Attached, Garage
- Attached garage spaces: 2
Features
- Levels: One
- Stories: 1
- Patio & porch: Covered, Deck, Porch
Lot
- Size: 6.25 Acres
- Dimensions: 200 x 1362200
- Features: Pond on Lot
Details
- Parcel number: 530070003401
Construction
Type & style
- Home type: SingleFamily
- Architectural style: Ranch
- Property subtype: Single Family Residence
Materials
- Board & Batten Siding, Vinyl Siding
- Roof: Metal
Condition
- Year built: 1978
Utilities & green energy
- Sewer: Septic Tank
- Water: Well
Community & neighborhood
Location
- Region: Ashtabula
- Subdivision: Sheffield
Price history
| Date | Event | Price |
|---|---|---|
| 11/15/2024 | Sold | $234,900$189/sqft |
Source: | ||
| 10/12/2024 | Pending sale | $234,900$189/sqft |
Source: | ||
| 10/6/2024 | Listed for sale | $234,900$189/sqft |
Source: | ||
| 9/26/2024 | Pending sale | $234,900$189/sqft |
Source: | ||
| 9/24/2024 | Listed for sale | $234,900+348.1%$189/sqft |
Source: | ||
Public tax history
| Year | Property taxes | Tax assessment |
|---|---|---|
| 2024 | $2,486 +109.5% | $37,420 |
| 2023 | $1,187 +36.1% | $37,420 +35.8% |
| 2022 | $872 -1.1% | $27,550 |
Find assessor info on the county website
Neighborhood: 44004
Nearby schools
GreatSchools rating
- 6/10Jefferson Elementary SchoolGrades: K-6Distance: 7.3 mi
- 7/10Jefferson Area Junior High SchoolGrades: 7-8Distance: 7.3 mi
- 7/10Jefferson Area Sr High SchoolGrades: 9-12Distance: 7.3 mi
Schools provided by the listing agent
- District: Jefferson Area LSD - 406
Source: MLS Now. This data may not be complete. We recommend contacting the local school district to confirm school assignments for this home.
Get a cash offer in 3 minutes
Find out how much your home could sell for in as little as 3 minutes with a no-obligation cash offer.
Estimated market value$248,100
Get a cash offer in 3 minutes
Find out how much your home could sell for in as little as 3 minutes with a no-obligation cash offer.
Estimated market value
$248,100
