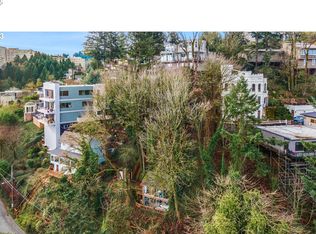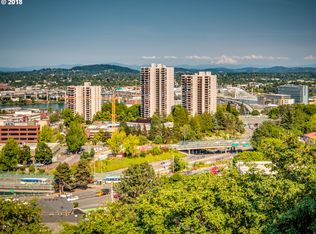Sold
$765,000
2204 SW Hoffman Ave, Portland, OR 97201
3beds
3,303sqft
Residential, Condominium, Townhouse
Built in 1981
-- sqft lot
$754,100 Zestimate®
$232/sqft
$5,002 Estimated rent
Home value
$754,100
$701,000 - $807,000
$5,002/mo
Zestimate® history
Loading...
Owner options
Explore your selling options
What's special
Hurry to see this sun-filled corner unit that lives like a full sized home with 4 floors of living space, 8 balconies and rooftop to lounge on while overlooking breath-taking views of downtown Portland. Enjoy all of the amenities of the city, while living perched up high in the sky. As you enter the home, eyes are drawn to the massive, floor-to-ceiling windows that allows the light to pour in. Elegant stain-grade wood accents, harmonizing with high-end Australian wool carpeting. Built-in dining table surrounded by suspended chairs. Solar heater on roof provides free hot water, circulating on demand. Watering system for plants on 5 of the deck spaces. Seismic engineering with earthquake insurance included in HOA dues. Great location, walking distance to PSU and easy access to major highways. Walking trails are at your doorstep, providing the ultimate PNW lifestyle.
Zillow last checked: 8 hours ago
Listing updated: July 21, 2025 at 09:34am
Listed by:
Dennis Coxen 503-388-2526,
Cascade Hasson Sotheby's International Realty
Bought with:
Sarah Malarkey, 201219496
Opt
Source: RMLS (OR),MLS#: 24122270
Facts & features
Interior
Bedrooms & bathrooms
- Bedrooms: 3
- Bathrooms: 4
- Full bathrooms: 3
- Partial bathrooms: 1
- Main level bathrooms: 1
Primary bedroom
- Features: Balcony, Bathroom, High Ceilings, Jetted Tub, Suite, Wallto Wall Carpet
- Level: Lower
Bedroom 2
- Features: Closet, Wallto Wall Carpet
- Level: Lower
Bedroom 3
- Features: Balcony, Builtin Features, Closet, Wallto Wall Carpet
- Level: Lower
Dining room
- Features: Balcony, High Ceilings, Laminate Flooring
- Level: Main
Kitchen
- Features: Builtin Range, Cook Island, Dishwasher, Disposal, Eat Bar, Trash Compactor, Builtin Oven, Double Oven, Laminate Flooring, Plumbed For Ice Maker, Quartz
- Level: Main
Living room
- Features: Balcony, Bathroom, Fireplace, Skylight, High Ceilings, Wallto Wall Carpet, Wet Bar
- Level: Upper
Heating
- Forced Air, Heat Pump, Fireplace(s)
Cooling
- Central Air
Appliances
- Included: Built In Oven, Built-In Range, Convection Oven, Cooktop, Dishwasher, Disposal, Double Oven, Free-Standing Refrigerator, Gas Appliances, Instant Hot Water, Plumbed For Ice Maker, Range Hood, Stainless Steel Appliance(s), Trash Compactor, Water Purifier, Washer/Dryer, Recirculating Water Heater, Solar Hot Water
- Laundry: Laundry Room
Features
- Floor 4th, Central Vacuum, Elevator, High Ceilings, High Speed Internet, Quartz, Closet, Balcony, Built-in Features, Cook Island, Eat Bar, Bathroom, Wet Bar, Suite
- Flooring: Laminate, Wall to Wall Carpet
- Windows: Double Pane Windows, Wood Frames, Skylight(s)
- Basement: Crawl Space,Partial,Unfinished
- Number of fireplaces: 1
- Fireplace features: Stove
Interior area
- Total structure area: 3,303
- Total interior livable area: 3,303 sqft
Property
Parking
- Total spaces: 1
- Parking features: Driveway, On Street, Garage Door Opener, Condo Garage (Attached), Attached, Oversized
- Attached garage spaces: 1
- Has uncovered spaces: Yes
Features
- Stories: 4
- Patio & porch: Covered Deck
- Exterior features: Gas Hookup, Balcony
- Has spa: Yes
- Spa features: Bath
- Has view: Yes
- View description: City, Mountain(s), Trees/Woods
Details
- Additional structures: GasHookup, HomeTheater
- Parcel number: R275545
- Other equipment: Home Theater
Construction
Type & style
- Home type: Townhouse
- Architectural style: NW Contemporary
- Property subtype: Residential, Condominium, Townhouse
Materials
- Aluminum Siding, Wood Siding
- Foundation: Concrete Perimeter, Pillar/Post/Pier
- Roof: Membrane
Condition
- Resale
- New construction: No
- Year built: 1981
Utilities & green energy
- Gas: Gas Hookup, Gas
- Sewer: Public Sewer
- Water: Public
- Utilities for property: Cable Connected
Community & neighborhood
Security
- Security features: Fire Sprinkler System, Security Lights, Security System Owned
Community
- Community features: Condo Elevator
Location
- Region: Portland
HOA & financial
HOA
- Has HOA: Yes
- HOA fee: $725 monthly
- Amenities included: Cable T V, Commons, Exterior Maintenance, Insurance, Internet, Maintenance Grounds, Trash
Other
Other facts
- Listing terms: Cash,Conventional,FHA,VA Loan
- Road surface type: Paved
Price history
| Date | Event | Price |
|---|---|---|
| 7/21/2025 | Sold | $765,000-4.3%$232/sqft |
Source: | ||
| 6/19/2025 | Pending sale | $799,000$242/sqft |
Source: | ||
| 3/2/2025 | Price change | $799,000-3.2%$242/sqft |
Source: | ||
| 6/3/2024 | Listed for sale | $825,000$250/sqft |
Source: | ||
Public tax history
| Year | Property taxes | Tax assessment |
|---|---|---|
| 2025 | $15,775 +8% | $586,590 +3% |
| 2024 | $14,602 +2.5% | $569,510 +3% |
| 2023 | $14,248 -0.3% | $552,930 +3% |
Find assessor info on the county website
Neighborhood: Southwest Hills
Nearby schools
GreatSchools rating
- 9/10Ainsworth Elementary SchoolGrades: K-5Distance: 0.7 mi
- 5/10West Sylvan Middle SchoolGrades: 6-8Distance: 3.6 mi
- 8/10Lincoln High SchoolGrades: 9-12Distance: 0.9 mi
Schools provided by the listing agent
- Elementary: Ainsworth
- Middle: West Sylvan
- High: Lincoln
Source: RMLS (OR). This data may not be complete. We recommend contacting the local school district to confirm school assignments for this home.
Get a cash offer in 3 minutes
Find out how much your home could sell for in as little as 3 minutes with a no-obligation cash offer.
Estimated market value
$754,100
Get a cash offer in 3 minutes
Find out how much your home could sell for in as little as 3 minutes with a no-obligation cash offer.
Estimated market value
$754,100

