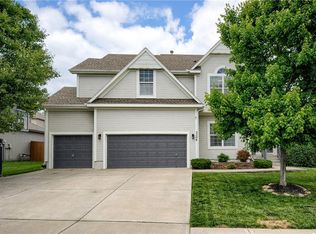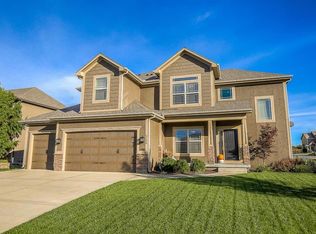Sold
Price Unknown
2204 SW Hawk View Rd, Lees Summit, MO 64082
5beds
3,425sqft
Single Family Residence
Built in 2011
9,147.6 Square Feet Lot
$502,500 Zestimate®
$--/sqft
$2,682 Estimated rent
Home value
$502,500
$477,000 - $528,000
$2,682/mo
Zestimate® history
Loading...
Owner options
Explore your selling options
What's special
Your friends and family will be in awe upon arrival thanks to the tasteful landscaping, new exterior paint and perfectly manicured lawn. Open concept main level with wide plank wood flooring, neutral paints, an abundance of natural light and tons of space to hang out. Kitchen features rich wood cabinets, granite counters, complimentary set of stainless appliances & pantry. Workstation located behind kitchen! Master en-suite features a separate jacuzzi bath and floor to ceiling tiled shower. Just steps off the master is an oversized laundry room with folding station & storage. Bedrooms 2-3 have a Jack and Jill bathroom while Bedroom 4 has a private attached bath. Expansive lower level has plenty of space for all the toys & entertaining. 5th Bedroom and 4th Full Bath is perfect for visiting guests or that teenager that needs to get away. The backyard is an outdoor oasis featuring a beautifully stamped patio, mature trees & bushes, perfectly level and is fully fenced. Located in the highly desirable Eagle Creek Community featuring 2 pools, trails, parks & tons of neighborhood events
Zillow last checked: 8 hours ago
Listing updated: August 11, 2023 at 09:55am
Listing Provided by:
Meagan Kang 816-589-5337,
EXP Realty LLC
Bought with:
Meagan Kang, 2012014867
EXP Realty LLC
Source: Heartland MLS as distributed by MLS GRID,MLS#: 2439692
Facts & features
Interior
Bedrooms & bathrooms
- Bedrooms: 5
- Bathrooms: 5
- Full bathrooms: 4
- 1/2 bathrooms: 1
Primary bedroom
- Features: Carpet
- Level: Second
- Area: 238 Square Feet
- Dimensions: 15 x 14
Bedroom 2
- Features: Carpet
- Level: Second
- Area: 156 Square Feet
- Dimensions: 12 x 11
Bedroom 3
- Features: Carpet
- Level: Second
- Area: 156 Square Feet
- Dimensions: 13 x 11
Bedroom 4
- Features: Carpet
- Level: Second
- Area: 144 Square Feet
- Dimensions: 12 x 11
Bedroom 5
- Level: Basement
Bathroom 4
- Level: Basement
Breakfast room
- Level: First
- Area: 132 Square Feet
- Dimensions: 12 x 11
Dining room
- Features: Carpet
- Level: First
- Area: 144 Square Feet
- Dimensions: 14 x 11
Great room
- Features: Carpet, Fireplace
- Level: First
- Area: 320 Square Feet
- Dimensions: 17 x 15
Kitchen
- Level: First
- Area: 288 Square Feet
- Dimensions: 15 x 9
Office
- Level: Second
- Area: 56 Square Feet
- Dimensions: 6 x 5
Other
- Level: Basement
Heating
- Natural Gas, Heat Pump
Cooling
- Electric, Heat Pump
Appliances
- Included: Dishwasher, Refrigerator, Built-In Electric Oven
- Laundry: Bedroom Level
Features
- Kitchen Island, Walk-In Closet(s)
- Flooring: Carpet, Ceramic Tile, Wood
- Basement: Finished,Full
- Number of fireplaces: 1
- Fireplace features: Living Room
Interior area
- Total structure area: 3,425
- Total interior livable area: 3,425 sqft
- Finished area above ground: 2,356
- Finished area below ground: 1,069
Property
Parking
- Total spaces: 3
- Parking features: Attached, Garage Faces Front
- Attached garage spaces: 3
Features
- Patio & porch: Patio
- Spa features: Bath
- Fencing: Wood
Lot
- Size: 9,147 sqft
- Features: Level
Details
- Parcel number: 69210250800000000
Construction
Type & style
- Home type: SingleFamily
- Architectural style: Traditional
- Property subtype: Single Family Residence
Materials
- Stucco & Frame
- Roof: Composition
Condition
- Year built: 2011
Details
- Builder model: Miller
- Builder name: Summit Custom Homes
Utilities & green energy
- Sewer: Public Sewer
- Water: Public
Community & neighborhood
Location
- Region: Lees Summit
- Subdivision: Eagle Creek
HOA & financial
HOA
- Has HOA: Yes
- HOA fee: $450 annually
- Amenities included: Play Area, Pool, Trail(s)
- Services included: Trash
- Association name: Eagle Creek HOA - First Residential
Other
Other facts
- Listing terms: Cash,Conventional,FHA,VA Loan
- Ownership: Private
Price history
| Date | Event | Price |
|---|---|---|
| 8/7/2023 | Sold | -- |
Source: | ||
| 6/16/2023 | Pending sale | $465,000$136/sqft |
Source: | ||
| 6/10/2023 | Listed for sale | $465,000+60.3%$136/sqft |
Source: | ||
| 9/22/2015 | Sold | -- |
Source: | ||
| 8/25/2015 | Pending sale | $290,000$85/sqft |
Source: Keller Williams Platinum #1952025 Report a problem | ||
Public tax history
| Year | Property taxes | Tax assessment |
|---|---|---|
| 2024 | $5,821 +0.7% | $80,622 |
| 2023 | $5,779 +21.9% | $80,622 +37.3% |
| 2022 | $4,739 -2% | $58,710 |
Find assessor info on the county website
Neighborhood: 64082
Nearby schools
GreatSchools rating
- 7/10Hawthorn Hill Elementary SchoolGrades: K-5Distance: 1 mi
- 6/10Summit Lakes Middle SchoolGrades: 6-8Distance: 2.7 mi
- 9/10Lee's Summit West High SchoolGrades: 9-12Distance: 1.3 mi
Schools provided by the listing agent
- Elementary: Hawthorn Hills
- Middle: Summit Lakes
- High: Lee's Summit West
Source: Heartland MLS as distributed by MLS GRID. This data may not be complete. We recommend contacting the local school district to confirm school assignments for this home.
Get a cash offer in 3 minutes
Find out how much your home could sell for in as little as 3 minutes with a no-obligation cash offer.
Estimated market value$502,500
Get a cash offer in 3 minutes
Find out how much your home could sell for in as little as 3 minutes with a no-obligation cash offer.
Estimated market value
$502,500

