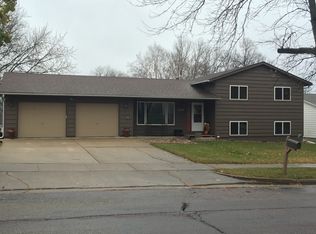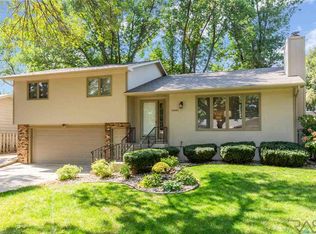Sold for $390,000
$390,000
2204 S Valley View Rd, Sioux Falls, SD 57106
4beds
2,504sqft
Single Family Residence
Built in 1977
10,201.75 Square Feet Lot
$394,600 Zestimate®
$156/sqft
$2,397 Estimated rent
Home value
$394,600
$367,000 - $422,000
$2,397/mo
Zestimate® history
Loading...
Owner options
Explore your selling options
What's special
Discover this impressive ranch walk-out nestled in the highly sought-after Kingswood Estates. Pride of ownership throughout this 4 bedroom, 3 bath. The home's curb appeal is undeniable, with a welcoming front porch perfect for relaxing and enjoying the neighborhood. The heart of the home is the beautifully updated kitchen, featuring abundant cabinet space, sleek quartz countertops, newer appliances and elegant Acacia wood floors that flow seamlessly into the dining area. Step outside from dining to discover a large composite deck that overlooks the backyard, ideal for summer barbecues and outdoor gatherings. 3 generously sized bedrooms and a laundry area all located on the main level. Master bedroom offers a 3/4 master bath. This home is flooded with natural sunlight! The expansive lower-level family room features a cozy fireplace and a sliding door that opens to a charming patio space. 4th bedroom, 3/4 bath and a great office / workout area also located in the lower level. Large sized laundry and storage area, providing ample space for all your organizational needs. You will love the beautifully landscaped backyard, a tranquil oasis with mature trees that provide shade and privacy. A scenic walking path located just behind the house. Oversized attached double stall garage and great sized storage shed in backyard. Anderson doors and windows and a sprinkler system. Don't miss this immaculate home!
Zillow last checked: 8 hours ago
Listing updated: October 11, 2024 at 10:54am
Listed by:
Tonya M Madsen 605-759-4294,
605 Real Estate LLC
Bought with:
Chelsea L Link
Source: Realtor Association of the Sioux Empire,MLS#: 22406747
Facts & features
Interior
Bedrooms & bathrooms
- Bedrooms: 4
- Bathrooms: 3
- Full bathrooms: 1
- 3/4 bathrooms: 2
- Main level bedrooms: 3
Primary bedroom
- Description: Master-bath / double closet
- Level: Main
- Area: 182
- Dimensions: 14 x 13
Bedroom 2
- Level: Main
- Area: 143
- Dimensions: 13 x 11
Bedroom 3
- Level: Main
- Area: 169
- Dimensions: 13 x 13
Bedroom 4
- Description: Double closet
- Level: Basement
- Area: 130
- Dimensions: 10 x 13
Dining room
- Description: Open to kitchen/ slider to deck
- Level: Main
- Area: 121
- Dimensions: 11 x 11
Family room
- Description: Fireplace/ Walk-out to patio
- Level: Basement
- Area: 266
- Dimensions: 19 x 14
Kitchen
- Description: Updated/ Acacia wood flooring
- Level: Main
- Area: 154
- Dimensions: 14 x 11
Living room
- Description: Open to dining/ Large picture window
- Level: Main
- Area: 224
- Dimensions: 16 x 14
Heating
- Electric
Cooling
- Central Air
Appliances
- Included: Dishwasher, Disposal, Dryer, Electric Range, Microwave, Refrigerator, Washer
Features
- 3+ Bedrooms Same Level, Master Downstairs, Main Floor Laundry, Master Bath
- Flooring: Carpet, Wood
- Basement: Full
- Number of fireplaces: 1
- Fireplace features: Gas
Interior area
- Total interior livable area: 2,504 sqft
- Finished area above ground: 1,404
- Finished area below ground: 1,100
Property
Parking
- Total spaces: 2
- Parking features: Concrete
- Garage spaces: 2
Features
- Patio & porch: Front Porch, Deck, Patio
Lot
- Size: 10,201 sqft
- Dimensions: 85 x 120
- Features: City Lot, Walk-Out
Details
- Additional structures: Shed(s)
- Parcel number: 037887
Construction
Type & style
- Home type: SingleFamily
- Architectural style: Ranch
- Property subtype: Single Family Residence
Materials
- Foundation: Block
- Roof: Composition
Condition
- Year built: 1977
Utilities & green energy
- Sewer: Public Sewer
- Water: Public
Community & neighborhood
Location
- Region: Sioux Falls
- Subdivision: Kingswood Estates 2nd
Other
Other facts
- Listing terms: Cash
- Road surface type: Curb and Gutter
Price history
| Date | Event | Price |
|---|---|---|
| 10/9/2024 | Sold | $390,000-2.5%$156/sqft |
Source: | ||
| 9/13/2024 | Listed for sale | $399,900-3.6%$160/sqft |
Source: | ||
| 8/22/2024 | Listing removed | $415,000$166/sqft |
Source: | ||
| 8/21/2024 | Listed for sale | $415,000$166/sqft |
Source: | ||
Public tax history
| Year | Property taxes | Tax assessment |
|---|---|---|
| 2024 | $4,228 -7.3% | $322,600 |
| 2023 | $4,563 +4.2% | $322,600 +10.5% |
| 2022 | $4,379 +12.1% | $291,900 +15.6% |
Find assessor info on the county website
Neighborhood: Kingswood
Nearby schools
GreatSchools rating
- 3/10Oscar Howe Elementary - 58Grades: K-5Distance: 0.3 mi
- 9/10Memorial Middle School - 04Grades: 6-8Distance: 1 mi
- 5/10Roosevelt High School - 03Grades: 9-12Distance: 0.7 mi
Schools provided by the listing agent
- Elementary: Oscar Howe ES
- Middle: Memorial MS
- High: Roosevelt HS
- District: Sioux Falls
Source: Realtor Association of the Sioux Empire. This data may not be complete. We recommend contacting the local school district to confirm school assignments for this home.
Get pre-qualified for a loan
At Zillow Home Loans, we can pre-qualify you in as little as 5 minutes with no impact to your credit score.An equal housing lender. NMLS #10287.

