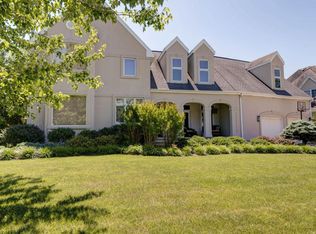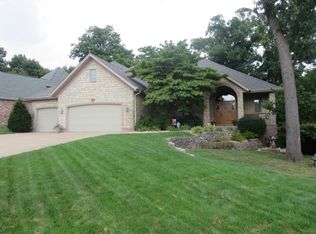Closed
Price Unknown
2204 S Oakbrook Avenue, Springfield, MO 65809
4beds
4,464sqft
Single Family Residence
Built in 1997
0.33 Acres Lot
$510,900 Zestimate®
$--/sqft
$2,974 Estimated rent
Home value
$510,900
$460,000 - $567,000
$2,974/mo
Zestimate® history
Loading...
Owner options
Explore your selling options
What's special
Large walkout basement on a treed corner lot! This all brick and stone 4 bedroom has an open floor plan with soaring ceilings! Main floor features formal dining room with gorgeous built in buffet, office or guest room with adjoining bath, expansive living room and corner gas fireplace, and kitchen dining that leads to an enclosed sun porch. The covered deck lets you take in the open views without having a neighbor directly behind you! The master bedroom is oversized as well as an oversized master bath. Plenty of room for his and hers! Downstairs boasts a very large open room, a second gas fireplace and wet bar with refrigerator. Two more bedrooms and a shared bath complete the living space. Don't miss the storage area and John Deere room. There is even a storage or workshop room behind the 3rd car garage bay that has 220 hookup. Lastly, the home is equipped with a full house generator!
Zillow last checked: 8 hours ago
Listing updated: October 10, 2024 at 01:51pm
Listed by:
Michelene Ramsey 417-838-6778,
Murney Associates - Primrose
Bought with:
Brea Hunter, 2019018397
Murney Associates - Primrose
Source: SOMOMLS,MLS#: 60273945
Facts & features
Interior
Bedrooms & bathrooms
- Bedrooms: 4
- Bathrooms: 3
- Full bathrooms: 3
Primary bedroom
- Area: 342.4
- Dimensions: 21.4 x 16
Bedroom 2
- Area: 158.75
- Dimensions: 12.5 x 12.7
Bedroom 3
- Area: 256
- Dimensions: 16 x 16
Bedroom 4
- Area: 232
- Dimensions: 16 x 14.5
Primary bathroom
- Area: 290
- Dimensions: 29 x 10
Dining room
- Area: 168
- Dimensions: 12 x 14
Entry hall
- Area: 70
- Dimensions: 14 x 5
Other
- Area: 302.4
- Dimensions: 24 x 12.6
Other
- Area: 338
- Dimensions: 26 x 13
Living room
- Area: 374
- Dimensions: 22 x 17
Living room
- Area: 836.2
- Dimensions: 37 x 22.6
Sun room
- Area: 140
- Dimensions: 20 x 7
Heating
- Forced Air, Zoned, Natural Gas
Cooling
- Ceiling Fan(s), Central Air, Zoned
Appliances
- Included: Dishwasher, Disposal, Free-Standing Gas Oven, Gas Water Heater, Microwave, Refrigerator
- Laundry: Main Level, W/D Hookup
Features
- Crown Molding, Marble Counters, High Ceilings, High Speed Internet, Soaking Tub, Solid Surface Counters, Tray Ceiling(s), Vaulted Ceiling(s), Walk-In Closet(s), Walk-in Shower, Wet Bar
- Flooring: Carpet, Hardwood, Tile
- Windows: Double Pane Windows
- Basement: Finished,Storage Space,Walk-Out Access,Full
- Has fireplace: Yes
- Fireplace features: Basement, Family Room, Gas, Living Room
Interior area
- Total structure area: 4,464
- Total interior livable area: 4,464 sqft
- Finished area above ground: 2,484
- Finished area below ground: 1,980
Property
Parking
- Total spaces: 3
- Parking features: Driveway
- Attached garage spaces: 3
- Has uncovered spaces: Yes
Features
- Levels: One
- Stories: 1
- Patio & porch: Enclosed, Front Porch, Rear Porch
- Exterior features: Rain Gutters
- Has spa: Yes
- Spa features: Bath
- Has view: Yes
- View description: City
Lot
- Size: 0.33 Acres
- Dimensions: 110 x 130
- Features: Corner Lot, Easements, Sprinklers In Front, Sprinklers In Rear
Details
- Parcel number: 881234400090
- Other equipment: Generator
Construction
Type & style
- Home type: SingleFamily
- Architectural style: Traditional
- Property subtype: Single Family Residence
Materials
- Brick, Stone
- Foundation: Poured Concrete
- Roof: Composition
Condition
- Year built: 1997
Utilities & green energy
- Sewer: Public Sewer
- Water: Public
Community & neighborhood
Security
- Security features: Smoke Detector(s)
Location
- Region: Springfield
- Subdivision: Emerald Park
HOA & financial
HOA
- HOA fee: $600 annually
- Services included: Play Area, Pool, Tennis Court(s), Trash
Other
Other facts
- Listing terms: Cash,Conventional
- Road surface type: Concrete, Asphalt
Price history
| Date | Event | Price |
|---|---|---|
| 9/10/2024 | Sold | -- |
Source: | ||
| 8/9/2024 | Pending sale | $529,000$119/sqft |
Source: | ||
| 7/25/2024 | Listed for sale | $529,000+32.4%$119/sqft |
Source: | ||
| 6/20/2013 | Sold | -- |
Source: Agent Provided | ||
| 2/23/2013 | Price change | $399,500-3.7%$89/sqft |
Source: Murney Associates, Realtors #1301771 | ||
Public tax history
| Year | Property taxes | Tax assessment |
|---|---|---|
| 2024 | $4,720 +5.3% | $84,780 |
| 2023 | $4,483 +2.6% | $84,780 +5.4% |
| 2022 | $4,367 0% | $80,470 |
Find assessor info on the county website
Neighborhood: 65809
Nearby schools
GreatSchools rating
- 7/10Wilder Elementary SchoolGrades: K-5Distance: 1.3 mi
- 6/10Pershing Middle SchoolGrades: 6-8Distance: 1.9 mi
- 8/10Glendale High SchoolGrades: 9-12Distance: 1.3 mi
Schools provided by the listing agent
- Elementary: SGF-Wilder
- Middle: SGF-Pershing
- High: SGF-Glendale
Source: SOMOMLS. This data may not be complete. We recommend contacting the local school district to confirm school assignments for this home.

