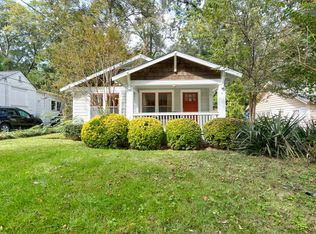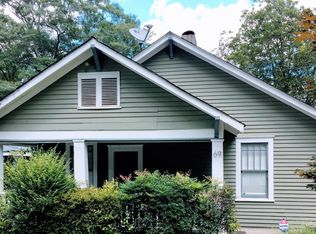Closed
$730,000
2204 Ridgedale Rd NE, Atlanta, GA 30317
3beds
1,718sqft
Single Family Residence, Residential
Built in 1940
4,356 Square Feet Lot
$751,500 Zestimate®
$425/sqft
$2,896 Estimated rent
Home value
$751,500
$714,000 - $797,000
$2,896/mo
Zestimate® history
Loading...
Owner options
Explore your selling options
What's special
Welcome to your dream craftsman on one of the best streets in Kirkwood! Fully renovated in 2016, this 3 bed, 2.5 bath open-concept house has hardwoods running throughout with the chef’s kitchen including SS appliances, marble countertops, and custom cabinetry. The sun soaked living and dining area leads you to the two guest bedrooms joined with a Jack-and-Jill bath. From there, the private owner’s suite leads you to a bathroom oasis with double vanity, oversized rain shower, marble flooring, and walk-in closet. The home also contains a rare ½ guest bathroom, mudroom, and pantry off the kitchen hall. From there, the enclosed all glass sunporch overlooks your private backyard leading to an outdoor office. What is Atlanta without a commute, so take your coffee as you walk to work! The office has oversized windows, skylights, custom woodwork, and its own bathroom! Only .6 miles to downtown Kirkwood and 2nd+Hosea and 1 mile to Oakhurst. Don’t miss your chance to live in this quiet corner of Kirkwood!
Zillow last checked: 8 hours ago
Listing updated: July 28, 2023 at 11:04pm
Listing Provided by:
Jessica Craven,
Keller Knapp 678-733-0107
Bought with:
ASHLEY DERRICK, 315751
Keller Knapp
Source: FMLS GA,MLS#: 7236120
Facts & features
Interior
Bedrooms & bathrooms
- Bedrooms: 3
- Bathrooms: 4
- Full bathrooms: 3
- 1/2 bathrooms: 1
- Main level bathrooms: 2
- Main level bedrooms: 3
Primary bedroom
- Features: Master on Main
- Level: Master on Main
Bedroom
- Features: Master on Main
Primary bathroom
- Features: Double Shower, Double Vanity, Shower Only
Dining room
- Features: Open Concept
Kitchen
- Features: Cabinets White, Eat-in Kitchen, Kitchen Island, Pantry, Stone Counters, View to Family Room
Heating
- Natural Gas
Cooling
- Central Air
Appliances
- Included: Dishwasher, Disposal, Gas Range, Microwave, Refrigerator, Tankless Water Heater
- Laundry: In Hall, Laundry Closet, Main Level
Features
- Double Vanity, High Ceilings 9 ft Main, Walk-In Closet(s)
- Flooring: Ceramic Tile, Hardwood, Marble
- Windows: Wood Frames
- Basement: Crawl Space
- Number of fireplaces: 1
- Fireplace features: Decorative, Living Room, Masonry
- Common walls with other units/homes: No Common Walls
Interior area
- Total structure area: 1,718
- Total interior livable area: 1,718 sqft
Property
Parking
- Parking features: None
Accessibility
- Accessibility features: None
Features
- Levels: One
- Stories: 1
- Patio & porch: Enclosed, Front Porch, Glass Enclosed
- Exterior features: Lighting, Private Yard, Rain Gutters, Storage, No Dock
- Pool features: None
- Spa features: None
- Fencing: Back Yard,Fenced,Wood
- Has view: Yes
- View description: City
- Waterfront features: None
- Body of water: None
Lot
- Size: 4,356 sqft
- Dimensions: 122 x 50
- Features: Back Yard, Front Yard, Landscaped
Details
- Additional structures: Pergola, Shed(s)
- Parcel number: 15 205 01 085
- Other equipment: None
- Horse amenities: None
Construction
Type & style
- Home type: SingleFamily
- Architectural style: Bungalow,Craftsman
- Property subtype: Single Family Residence, Residential
Materials
- Brick 3 Sides
- Foundation: Brick/Mortar, Pillar/Post/Pier
- Roof: Composition,Ridge Vents
Condition
- Updated/Remodeled
- New construction: No
- Year built: 1940
Utilities & green energy
- Electric: None
- Sewer: Public Sewer
- Water: Public
- Utilities for property: Electricity Available, Natural Gas Available, Sewer Available, Water Available
Green energy
- Energy efficient items: None
- Energy generation: None
Community & neighborhood
Security
- Security features: Carbon Monoxide Detector(s), Smoke Detector(s)
Community
- Community features: None
Location
- Region: Atlanta
- Subdivision: Kirkwood
Other
Other facts
- Road surface type: Paved
Price history
| Date | Event | Price |
|---|---|---|
| 7/27/2023 | Sold | $730,000+8.1%$425/sqft |
Source: | ||
| 7/10/2023 | Pending sale | $675,000$393/sqft |
Source: | ||
| 7/3/2023 | Contingent | $675,000$393/sqft |
Source: | ||
| 6/28/2023 | Listed for sale | $675,000+69.2%$393/sqft |
Source: | ||
| 11/30/2016 | Sold | $399,000-0.2%$232/sqft |
Source: | ||
Public tax history
| Year | Property taxes | Tax assessment |
|---|---|---|
| 2024 | $12,362 +112.7% | $275,240 +13.7% |
| 2023 | $5,811 +4.7% | $242,000 +16.6% |
| 2022 | $5,548 | $207,560 +4.7% |
Find assessor info on the county website
Neighborhood: Kirkwood
Nearby schools
GreatSchools rating
- 5/10Toomer Elementary SchoolGrades: PK-5Distance: 0.7 mi
- 5/10King Middle SchoolGrades: 6-8Distance: 3.8 mi
- 6/10Maynard H. Jackson- Jr. High SchoolGrades: 9-12Distance: 2.9 mi
Schools provided by the listing agent
- Elementary: Fred A. Toomer
- Middle: Martin L. King Jr.
- High: Maynard Jackson
Source: FMLS GA. This data may not be complete. We recommend contacting the local school district to confirm school assignments for this home.
Get a cash offer in 3 minutes
Find out how much your home could sell for in as little as 3 minutes with a no-obligation cash offer.
Estimated market value
$751,500
Get a cash offer in 3 minutes
Find out how much your home could sell for in as little as 3 minutes with a no-obligation cash offer.
Estimated market value
$751,500

