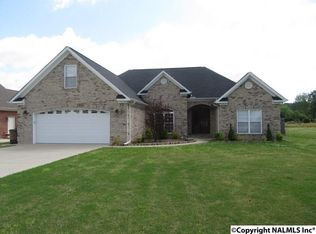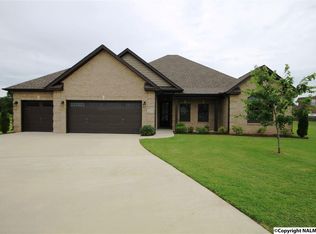Great open entertaining space in this Princeton Place 3 Bed, 2 Bath with large upstairs bonus room or 4th bedroom! Notice the rich hardwood floors, high ceilings, crown molding & trim work details, smooth ceilings, rounded corners, & surround sound upgrades. Foyer entry opens to formal dining & family room featuring gas log fireplace with mantel & great open flow to the eat-in kitchen with breakfast bar! Kitchen features island, granite, stainless appliances, pantry storage, & large breakfast room. Private master features walk-in closet & glamour bath with tiled shower & double vanity. 2 Guest Rms Down + Bonus Up. Relax on the Enclosed Porch + Large Patio overlooks the privacy fenced yard.
This property is off market, which means it's not currently listed for sale or rent on Zillow. This may be different from what's available on other websites or public sources.


