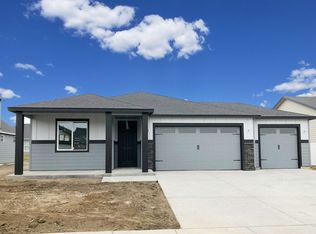Sold for $420,000
$420,000
2204 Porter Loop, Yakima, WA 98901
3beds
1,403sqft
Residential/Site Built, Single Family Residence
Built in 2021
7,405.2 Square Feet Lot
$425,700 Zestimate®
$299/sqft
$2,197 Estimated rent
Home value
$425,700
$387,000 - $468,000
$2,197/mo
Zestimate® history
Loading...
Owner options
Explore your selling options
What's special
This beautiful home built in 2021 is located in a desirable Moxee neighborhood. There are additional upgrades beyond it's original already exceptional construction, from a fully landscaped backyard, gutters, storage shed, curbing, mini split in the garage and built in cabinets in the great room/ dining space. It's modern open floor plan provides a spacious and inviting living area. Custom built-ins unite the living room and dining area and provide a generous amount of storage. The feature wall has alinear electric fireplace and floating mantle which are stunning. The kitchen features stainless appliances, quartz counter tops and an amazing herringbone backsplash. Stepping out onto the back patio you will be in awe of this professionally landscaped oasis.. It is so well thought out with both appeal and function in mind featuring a beautiful retaining wall planter as the focus, raised beds for gardening, a newer shed area for yard equipment, a paver walkway entering the back yard from the front gate and curbing around the entire space. Its truly a wonderful place to gather. The 3 car garage offers that extra space for a workout area or for a hobbyist's projects and a mini-split was installed for comfort year round. This amazing 3 bedroom 2 bath home is a must see. Call today for a showing!
Zillow last checked: 8 hours ago
Listing updated: December 30, 2025 at 09:14am
Listed by:
Karen Schademan 509-833-1568,
Keller Williams Yakima Valley,
Weldon Schademan 509-833-1250,
Keller Williams Yakima Valley
Bought with:
Dawne Hyde, 124029
Windermere Real Estate
Source: Yakima,MLS#: 25-729
Facts & features
Interior
Bedrooms & bathrooms
- Bedrooms: 3
- Bathrooms: 2
- Full bathrooms: 2
Primary bedroom
- Features: Double Sinks, Walk-In Closet(s)
- Level: Main
Dining room
- Features: Bar, Formal
Kitchen
- Features: Free Stand R/O, Gas Range, Kitchen Island
Heating
- Electric, Forced Air, Heat Pump
Cooling
- Central Air
Appliances
- Included: Dishwasher, Disposal, Dryer, Microwave, Range, Refrigerator, Washer
Features
- Flooring: Carpet
- Basement: None
- Number of fireplaces: 1
- Fireplace features: See Remarks, One
Interior area
- Total structure area: 1,403
- Total interior livable area: 1,403 sqft
Property
Parking
- Total spaces: 3
- Parking features: Attached
- Attached garage spaces: 3
Features
- Levels: One
- Stories: 1
- Patio & porch: Deck/Patio
- Exterior features: Garden
- Fencing: Back Yard
- Frontage length: 70.00
Lot
- Size: 7,405 sqft
- Dimensions: 100.00 x 100.00
- Features: Level, Paved, Sprinkler Full, Landscaped, 0 - .25 Acres
Details
- Additional structures: Shed(s)
- Parcel number: 19133541456
- Zoning: R1
- Zoning description: Single Fam Res
Construction
Type & style
- Home type: SingleFamily
- Property subtype: Residential/Site Built, Single Family Residence
Materials
- See Remarks (Siding), Wood Siding, Frame
- Foundation: Concrete Perimeter
- Roof: Composition
Condition
- New construction: No
- Year built: 2021
Utilities & green energy
- Water: Public
- Utilities for property: Sewer Connected
Community & neighborhood
Location
- Region: Yakima
Other
Other facts
- Listing terms: Cash,Conventional,FHA,VA Loan
Price history
| Date | Event | Price |
|---|---|---|
| 4/30/2025 | Sold | $420,000-1.4%$299/sqft |
Source: | ||
| 4/1/2025 | Pending sale | $426,000$304/sqft |
Source: | ||
| 3/27/2025 | Listed for sale | $426,000+17.5%$304/sqft |
Source: | ||
| 3/16/2022 | Sold | $362,450$258/sqft |
Source: Public Record Report a problem | ||
| 2/8/2022 | Pending sale | $362,450$258/sqft |
Source: | ||
Public tax history
| Year | Property taxes | Tax assessment |
|---|---|---|
| 2024 | $3,962 -0.6% | $382,500 +26.8% |
| 2023 | $3,986 +14.7% | $301,600 +805.7% |
| 2022 | $3,475 | $33,300 |
Find assessor info on the county website
Neighborhood: 98901
Nearby schools
GreatSchools rating
- 6/10East Valley Intermediate SchoolGrades: PK-5Distance: 0.5 mi
- 6/10East Valley Central Middle SchoolGrades: 6-8Distance: 0.3 mi
- 6/10East Valley High SchoolGrades: 9-12Distance: 0.4 mi
Get pre-qualified for a loan
At Zillow Home Loans, we can pre-qualify you in as little as 5 minutes with no impact to your credit score.An equal housing lender. NMLS #10287.
