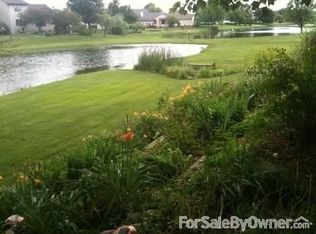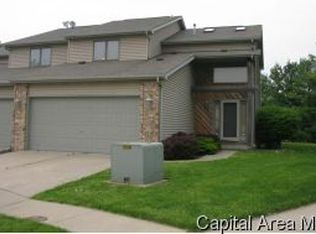Sold for $266,000 on 11/10/25
$266,000
2204 Pond Mill Ct, Springfield, IL 62704
3beds
1,900sqft
SingleFamily
Built in 1996
9,147 Square Feet Lot
$267,100 Zestimate®
$140/sqft
$2,402 Estimated rent
Home value
$267,100
$254,000 - $280,000
$2,402/mo
Zestimate® history
Loading...
Owner options
Explore your selling options
What's special
Location, Location, Location!
Desirable Koke Mill East, the home offers convenient access to shopping, dining, and schools.
Beautiful new large kitchen with avanite countertops, subway back splash, coffee bar, stainless appliances. Dining area with sliding glass door taking you to an outdoor oasis, boasting of 4 decks for entertaining, gas line for grill area. Beautiful landscaped, fully fenced back yard overlooking pond for peaceful relaxation, whether you’re having your morning coffee or winding down with a glass of wine this is where you want to be.
Coming back indoors to the open concept living room with 2 skylights, gas fire place, crown molding, wood flooring.
1/2 bath.
Upstairs you have 3 bedrooms.
Master bedroom with walk in closet and adjoining bathroom.
2 more bedrooms with crown molding, 2 closets in each room for plenty of storage. Hall bathroom. Convenient Laundry area upstair.
Roof approximately 13 yrs.
Furnace/ central air conditioning approximately 7yrs.
Water heater approximately 2 yrs.
More Pictures coming soon.
Priced at $275,000
Contact 217-638-1915
Facts & features
Interior
Bedrooms & bathrooms
- Bedrooms: 3
- Bathrooms: 3
- Full bathrooms: 2
- 1/2 bathrooms: 1
Heating
- Forced air, Gas
Cooling
- Central
Appliances
- Included: Dishwasher, Dryer, Garbage disposal, Microwave, Range / Oven, Refrigerator, Washer
Features
- Flooring: Tile, Carpet, Hardwood
- Has fireplace: Yes
Interior area
- Total interior livable area: 1,900 sqft
Property
Parking
- Total spaces: 2
- Parking features: Garage - Attached
Lot
- Size: 9,147 sqft
Details
- Parcel number: 21010452028
Construction
Type & style
- Home type: SingleFamily
Condition
- Year built: 1996
Community & neighborhood
Location
- Region: Springfield
Price history
| Date | Event | Price |
|---|---|---|
| 11/10/2025 | Sold | $266,000-3.3%$140/sqft |
Source: Public Record | ||
| 10/12/2025 | Listed for sale | $275,000+67.2%$145/sqft |
Source: Owner | ||
| 2/13/2021 | Listing removed | -- |
Source: Owner | ||
| 12/19/2017 | Sold | $164,500-3.2%$87/sqft |
Source: Public Record | ||
| 6/24/2016 | Listing removed | $169,900$89/sqft |
Source: Owner | ||
Public tax history
| Year | Property taxes | Tax assessment |
|---|---|---|
| 2024 | $4,743 +5.1% | $62,467 +9.5% |
| 2023 | $4,514 +4.7% | $57,058 +5.4% |
| 2022 | $4,312 +3.9% | $54,125 +3.9% |
Find assessor info on the county website
Neighborhood: 62704
Nearby schools
GreatSchools rating
- 9/10Owen Marsh Elementary SchoolGrades: K-5Distance: 1.3 mi
- 2/10U S Grant Middle SchoolGrades: 6-8Distance: 2.3 mi
- 7/10Springfield High SchoolGrades: 9-12Distance: 3.3 mi
Schools provided by the listing agent
- Elementary: Springfield #186
- Middle: Springfield #186
- High: Springfield #186
- District: Springfield #186
Source: The MLS. This data may not be complete. We recommend contacting the local school district to confirm school assignments for this home.

Get pre-qualified for a loan
At Zillow Home Loans, we can pre-qualify you in as little as 5 minutes with no impact to your credit score.An equal housing lender. NMLS #10287.

