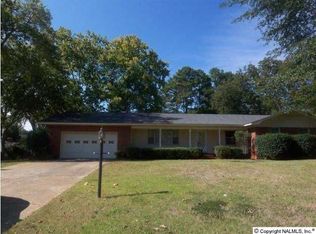Sold for $295,000
$295,000
2204 Pennylane SE, Decatur, AL 35601
3beds
2,142sqft
Single Family Residence
Built in 1958
0.5 Acres Lot
$291,100 Zestimate®
$138/sqft
$1,928 Estimated rent
Home value
$291,100
$236,000 - $358,000
$1,928/mo
Zestimate® history
Loading...
Owner options
Explore your selling options
What's special
This charming brick home in an established neighborhood for Eastwood Elementary and just minutes from Point Mallard Park is move in ready! It has a large den with a gas fireplace, cozy separate dining room and a living room with a fireplace and large windows to enjoy the backyard. The large covered porch has access from the master, living room and den! New windows in 2020 and roof and water heater in 2018. This home has everything you need!
Zillow last checked: 8 hours ago
Listing updated: May 23, 2025 at 10:32am
Listed by:
Vanessa Sivley 256-654-8226,
MeritHouse Realty
Bought with:
Nick Stone, 125843
RE/MAX Unlimited
Source: ValleyMLS,MLS#: 21881240
Facts & features
Interior
Bedrooms & bathrooms
- Bedrooms: 3
- Bathrooms: 3
- Full bathrooms: 2
- 1/2 bathrooms: 1
Bedroom
- Features: Crown Molding, Wood Floor
- Level: First
- Area: 204
- Dimensions: 12 x 17
Bedroom 2
- Features: Wood Floor
- Level: First
- Area: 143
- Dimensions: 11 x 13
Bedroom 3
- Features: Wood Floor
- Level: First
- Area: 132
- Dimensions: 11 x 12
Dining room
- Features: Crown Molding, Wood Floor
- Level: First
- Area: 120
- Dimensions: 10 x 12
Family room
- Features: Fireplace, Skylight, Vaulted Ceiling(s), Wood Floor, Built-in Features
- Level: First
- Area: 273
- Dimensions: 13 x 21
Kitchen
- Features: Crown Molding, Eat-in Kitchen, Tile
- Level: First
- Area: 110
- Dimensions: 10 x 11
Living room
- Features: Crown Molding, Fireplace, Wood Floor
- Level: First
- Area: 280
- Dimensions: 14 x 20
Heating
- Central 1
Cooling
- Central 1
Appliances
- Included: Cooktop, Dishwasher, Oven
Features
- Basement: Crawl Space
- Number of fireplaces: 2
- Fireplace features: Outside, Two
Interior area
- Total interior livable area: 2,142 sqft
Property
Parking
- Total spaces: 2
- Parking features: Alley Access, Attached Carport, Carport
- Carport spaces: 2
Features
- Levels: One
- Stories: 1
Lot
- Size: 0.50 Acres
Details
- Parcel number: 03 08 33 1 005 015.000
Construction
Type & style
- Home type: SingleFamily
- Architectural style: Ranch
- Property subtype: Single Family Residence
Condition
- New construction: No
- Year built: 1958
Utilities & green energy
- Sewer: Public Sewer
- Water: Public
Community & neighborhood
Location
- Region: Decatur
- Subdivision: Brookmead
Price history
| Date | Event | Price |
|---|---|---|
| 5/23/2025 | Sold | $295,000-1.7%$138/sqft |
Source: | ||
| 4/29/2025 | Pending sale | $299,995$140/sqft |
Source: | ||
| 4/17/2025 | Price change | $299,995-3.2%$140/sqft |
Source: | ||
| 4/5/2025 | Listed for sale | $309,995-1.6%$145/sqft |
Source: | ||
| 3/10/2025 | Contingent | $314,995$147/sqft |
Source: | ||
Public tax history
Tax history is unavailable.
Neighborhood: 35601
Nearby schools
GreatSchools rating
- 6/10Eastwood Elementary SchoolGrades: PK-5Distance: 0.7 mi
- 4/10Decatur Middle SchoolGrades: 6-8Distance: 1.9 mi
- 5/10Decatur High SchoolGrades: 9-12Distance: 1.8 mi
Schools provided by the listing agent
- Elementary: Eastwood Elementary
- Middle: Oak Park (Use Decatur Middle Sch
- High: Decatur High
Source: ValleyMLS. This data may not be complete. We recommend contacting the local school district to confirm school assignments for this home.
Get pre-qualified for a loan
At Zillow Home Loans, we can pre-qualify you in as little as 5 minutes with no impact to your credit score.An equal housing lender. NMLS #10287.
Sell for more on Zillow
Get a Zillow Showcase℠ listing at no additional cost and you could sell for .
$291,100
2% more+$5,822
With Zillow Showcase(estimated)$296,922
