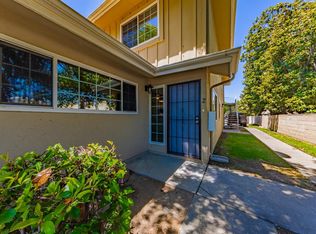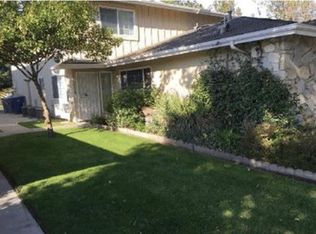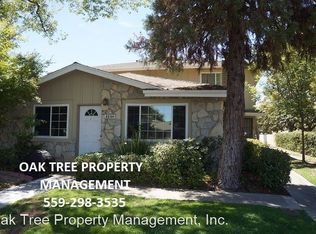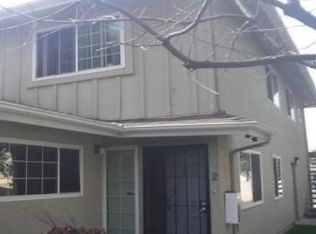Sold for $186,000 on 08/05/25
$186,000
2204 Peach Ave APT 1, Clovis, CA 93612
2beds
1baths
810sqft
Residential, Condominium
Built in 1971
-- sqft lot
$187,400 Zestimate®
$230/sqft
$1,505 Estimated rent
Home value
$187,400
$171,000 - $206,000
$1,505/mo
Zestimate® history
Loading...
Owner options
Explore your selling options
What's special
Discover this cozy 2 bedroom, 1 bathroom condo featuring an in unit laundry setup for added ease and efficiency. Included is a shared garage, Hunter Douglas blinds throughout, a whole house fan, newer HVAC unit, refrigerator, stove and dishwasher. Nestled in a vibrant community, you'll enjoy amenities including a clubhouse, exercise room, and sparkling pool-perfect for relaxation and staying active. Ideally situated close to freeways and shopping, this condo offers unbeatable convenience for commuting, dining and entertainment. Whether you're a first time home buyer, downsizing, or seeking an investment opportunity, this home delivers the perfect balance of comfort and accessibility.
Zillow last checked: 8 hours ago
Listing updated: August 06, 2025 at 02:39pm
Listed by:
Saengkham Bunsy DRE #01965198 559-230-7778,
Iron Key Real Estate,
Monica Flores DRE #02118047 559-412-6866,
Iron Key Real Estate
Bought with:
Keyvan Abedi, DRE #01766804
Better Homes & Garden Real Est
Source: Fresno MLS,MLS#: 630077Originating MLS: Fresno MLS
Facts & features
Interior
Bedrooms & bathrooms
- Bedrooms: 2
- Bathrooms: 1
Primary bedroom
- Area: 0
- Dimensions: 0 x 0
Bedroom 1
- Area: 0
- Dimensions: 0 x 0
Bedroom 2
- Area: 0
- Dimensions: 0 x 0
Bedroom 3
- Area: 0
- Dimensions: 0 x 0
Bedroom 4
- Area: 0
- Dimensions: 0 x 0
Bathroom
- Features: Tub/Shower
Dining room
- Features: Living Room/Area
- Area: 0
- Dimensions: 0 x 0
Family room
- Area: 0
- Dimensions: 0 x 0
Kitchen
- Area: 0
- Dimensions: 0 x 0
Living room
- Area: 0
- Dimensions: 0 x 0
Basement
- Area: 0
Heating
- Has Heating (Unspecified Type)
Cooling
- Central Air, Whole House Fan
Appliances
- Included: F/S Range/Oven, Electric Appliances, Dishwasher, Microwave, Refrigerator
- Laundry: Inside
Features
- Flooring: Tile, Vinyl
- Number of fireplaces: 1
- Fireplace features: Gas
Interior area
- Total structure area: 810
- Total interior livable area: 810 sqft
Property
Parking
- Total spaces: 1
- Parking features: Open, On Street
- Garage spaces: 1
- Has uncovered spaces: Yes
Features
- Levels: One
- Stories: 1
- Patio & porch: Uncovered
- Has private pool: Yes
- Pool features: Community, In Ground
Lot
- Size: 779.72 sqft
- Dimensions: 26 x 30
- Features: Urban
Details
- Parcel number: 43053001
Construction
Type & style
- Home type: Condo
- Architectural style: Ranch
- Property subtype: Residential, Condominium
Materials
- Stucco, Other
- Foundation: Concrete, Wood Sub Floor
- Roof: Composition
Condition
- Year built: 1971
Utilities & green energy
- Water: Public
- Utilities for property: Public Utilities
Community & neighborhood
Location
- Region: Clovis
HOA & financial
HOA
- Has HOA: Yes
- HOA fee: $300 monthly
- Amenities included: Pool, Clubhouse, Fitness Center, Maintenance Grounds
Other financial information
- Total actual rent: 0
Other
Other facts
- Listing agreement: Exclusive Right To Sell
Price history
| Date | Event | Price |
|---|---|---|
| 8/5/2025 | Sold | $186,000-4.6%$230/sqft |
Source: Fresno MLS #630077 | ||
| 7/25/2025 | Pending sale | $194,900$241/sqft |
Source: Fresno MLS #630077 | ||
| 6/6/2025 | Price change | $194,900-2.5%$241/sqft |
Source: Fresno MLS #630077 | ||
| 5/8/2025 | Listed for sale | $200,000+37.9%$247/sqft |
Source: Fresno MLS #630077 | ||
| 5/20/2005 | Sold | $145,000-98.6%$179/sqft |
Source: Public Record | ||
Public tax history
| Year | Property taxes | Tax assessment |
|---|---|---|
| 2025 | -- | $202,098 +15.5% |
| 2024 | $2,101 +3% | $175,000 +2.9% |
| 2023 | $2,041 +31.1% | $170,000 +30.8% |
Find assessor info on the county website
Neighborhood: 93612
Nearby schools
GreatSchools rating
- 5/10Viking Elementary SchoolGrades: K-6Distance: 1.1 mi
- 2/10Ahwahnee Middle SchoolGrades: 7-8Distance: 3.1 mi
- 3/10Herbert Hoover High SchoolGrades: 9-12Distance: 3 mi
Schools provided by the listing agent
- Elementary: Viking
- Middle: Ahwahnee
- High: Hoover
Source: Fresno MLS. This data may not be complete. We recommend contacting the local school district to confirm school assignments for this home.

Get pre-qualified for a loan
At Zillow Home Loans, we can pre-qualify you in as little as 5 minutes with no impact to your credit score.An equal housing lender. NMLS #10287.
Sell for more on Zillow
Get a free Zillow Showcase℠ listing and you could sell for .
$187,400
2% more+ $3,748
With Zillow Showcase(estimated)
$191,148


