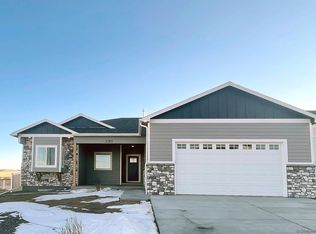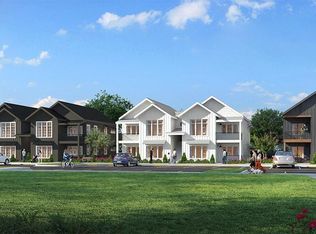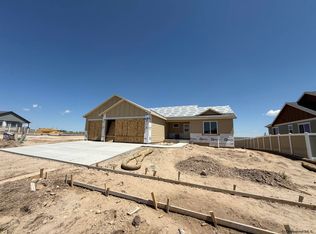Sold
Price Unknown
2204 Pack Saddle Rd, Cheyenne, WY 82007
5beds
2,896sqft
City Residential, Residential
Built in 2023
0.35 Acres Lot
$578,700 Zestimate®
$--/sqft
$3,047 Estimated rent
Home value
$578,700
$544,000 - $613,000
$3,047/mo
Zestimate® history
Loading...
Owner options
Explore your selling options
What's special
Gateway Construction’s Fairview floor plan will steal your heart with its easy flow and thoughtful layout. Wake up to beautiful views of the prairie from the picture windows in the great room and dining room. You will love the cozy fireplace, granite countertops, designer interior and exterior doors, and luxury vinyl tile. The basement features nine-foot ceilings and the patio includes a BBQ gas line for a future outdoor kitchen! All located within the sought-after Sweetgrass neighborhood.
Zillow last checked: 8 hours ago
Listing updated: November 02, 2023 at 08:05am
Listed by:
KD Perino 307-365-5985,
Coldwell Banker, The Property Exchange
Bought with:
Becky Mease
eXp Realty, LLC
Source: Cheyenne BOR,MLS#: 89693
Facts & features
Interior
Bedrooms & bathrooms
- Bedrooms: 5
- Bathrooms: 3
- Full bathrooms: 3
- Main level bathrooms: 2
Primary bedroom
- Level: Main
- Area: 168
- Dimensions: 14 x 12
Bedroom 2
- Level: Main
- Area: 110
- Dimensions: 11 x 10
Bedroom 3
- Level: Main
- Area: 110
- Dimensions: 11 x 10
Bedroom 4
- Level: Basement
- Area: 110
- Dimensions: 11 x 10
Bedroom 5
- Level: Basement
- Area: 110
- Dimensions: 11 x 10
Bathroom 1
- Features: Full
- Level: Main
Bathroom 2
- Features: Full
- Level: Main
Bathroom 3
- Features: Full
- Level: Basement
Dining room
- Level: Main
- Area: 121
- Dimensions: 11 x 11
Kitchen
- Level: Main
- Area: 121
- Dimensions: 11 x 11
Basement
- Area: 1438
Heating
- Forced Air, Natural Gas
Cooling
- Central Air
Appliances
- Included: Dishwasher, Disposal, Microwave, Range, Refrigerator, Tankless Water Heater
- Laundry: Main Level
Features
- Eat-in Kitchen, Great Room, Pantry, Separate Dining, Main Floor Primary, Smart Thermostat
- Flooring: Tile, Luxury Vinyl
- Windows: Low Emissivity Windows, Bay Window(s)
- Basement: Partially Finished
- Number of fireplaces: 1
- Fireplace features: One, Gas
Interior area
- Total structure area: 2,896
- Total interior livable area: 2,896 sqft
- Finished area above ground: 1,458
Property
Parking
- Total spaces: 3
- Parking features: 3 Car Attached, Garage Door Opener
- Attached garage spaces: 3
Accessibility
- Accessibility features: None
Features
- Patio & porch: Covered Patio, Covered Porch
- Fencing: Back Yard
Lot
- Size: 0.35 Acres
- Dimensions: 15133
- Features: Front Yard Sod/Grass, Sprinklers In Front
Details
- Parcel number: 13661610201400
- Special conditions: Arms Length Sale
Construction
Type & style
- Home type: SingleFamily
- Architectural style: Ranch
- Property subtype: City Residential, Residential
Materials
- Wood/Hardboard, Stone
- Foundation: Basement
- Roof: Composition/Asphalt
Condition
- New Construction
- New construction: Yes
- Year built: 2023
Details
- Builder name: Gateway Homes of Wyoming
Utilities & green energy
- Electric: Black Hills Energy
- Gas: Black Hills Energy
- Sewer: City Sewer
- Water: Public
Green energy
- Energy efficient items: Thermostat, High Effic. HVAC 95% +, Ceiling Fan
Community & neighborhood
Security
- Security features: Radon Mitigation System
Location
- Region: Cheyenne
- Subdivision: Sweetgrass
HOA & financial
HOA
- Has HOA: Yes
- HOA fee: $50 monthly
- Services included: Common Area Maintenance
Other
Other facts
- Listing agreement: N
- Listing terms: Cash,Conventional,FHA,VA Loan
Price history
| Date | Event | Price |
|---|---|---|
| 11/1/2023 | Sold | -- |
Source: | ||
| 7/26/2023 | Pending sale | $518,500$179/sqft |
Source: | ||
| 5/3/2023 | Listed for sale | $518,500$179/sqft |
Source: | ||
Public tax history
| Year | Property taxes | Tax assessment |
|---|---|---|
| 2024 | $4,078 +575.9% | $57,673 +575.9% |
| 2023 | $603 +123.4% | $8,533 +128% |
| 2022 | $270 | $3,742 |
Find assessor info on the county website
Neighborhood: 82007
Nearby schools
GreatSchools rating
- 4/10Arp Elementary SchoolGrades: PK-6Distance: 1.1 mi
- 2/10Johnson Junior High SchoolGrades: 7-8Distance: 2.5 mi
- 2/10South High SchoolGrades: 9-12Distance: 2.3 mi


