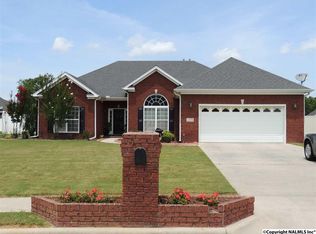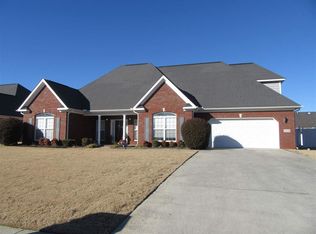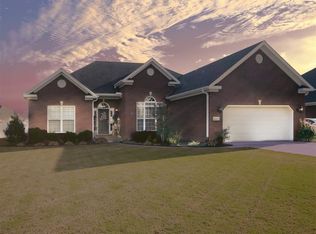4BR/3FBA HOME, CROWN MOULDING THROUGHOUT, HARDWOOD FLOORING IN FORMAL DINING ROOM & FOYER, LOTS OF CABINETS, BLACK APPLIANCES, GAS LOGS IN GREAT ROOM WITH 9 & 10' CEILINGS. HIS/HER WALK-IN CLOSETS IN MASTER BEDROOM, SPLIT FLOOR PLAN, COVERED BACK PATIO,& PRIVACY FENCE YARD, THIS HOME IS A MUST SEE !! BUT IF YOU SNOOZE YOULL LOOSE .
This property is off market, which means it's not currently listed for sale or rent on Zillow. This may be different from what's available on other websites or public sources.


