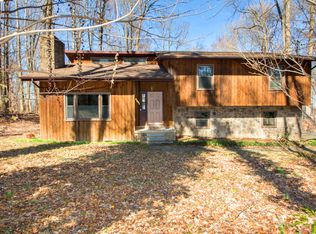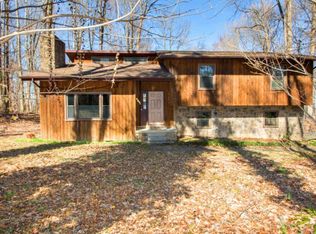Sold for $449,000
$449,000
2204 Nantucket Rd, Johnson City, TN 37604
4beds
2,308sqft
Single Family Residence, Residential
Built in 1981
1.05 Acres Lot
$458,500 Zestimate®
$195/sqft
$2,369 Estimated rent
Home value
$458,500
$390,000 - $541,000
$2,369/mo
Zestimate® history
Loading...
Owner options
Explore your selling options
What's special
Welcome to this lovely, rustic country 4-bedroom, 3-bath home nestled on a serene, partially wooded lot located in South Johnson City on over an acre! This spacious property offers the perfect blend of privacy and natural beauty, with mature trees providing shade and a peaceful backdrop with a BRAND NEW COMPOSITE BACK DECK, that feels like you are in a treehouse. Inside, you'll find generous living spaces, including a well-appointed kitchen with ALL BRAND NEW APPLIANCES, a cozy living room/den, and a separate dining area—ideal for both entertaining and everyday living and a bedroom or it can be used as an office. The primary suite is located on the
second floor and features a private bath and ample closet space, while the additional large bedrooms upstairs are perfect for family, guests, or a home office. With thoughtful updates throughout and outdoor space to relax or explore, this home is a rare find. The garage offers 2 car spaces for oversized SUVs or you can use as a workshop area/flex space. Don't miss your chance to own this tranquil retreat just minutes from local amenities!
Zillow last checked: 8 hours ago
Listing updated: July 03, 2025 at 01:39pm
Listed by:
Meredith Berry 423-426-3224,
Berkshire Hathaway Greg Cox Real Estate
Bought with:
Johnny Peoples, 352966
Debby Gibson Real Estate
Source: TVRMLS,MLS#: 9980683
Facts & features
Interior
Bedrooms & bathrooms
- Bedrooms: 4
- Bathrooms: 3
- Full bathrooms: 3
Heating
- Central, See Remarks
Cooling
- Central Air, See Remarks
Appliances
- Included: Dishwasher, Electric Range, Microwave, Refrigerator, Wine Refrigerator
Features
- Eat-in Kitchen
- Flooring: Carpet, Hardwood, Tile
- Doors: Storm Door(s)
- Basement: Block,Unfinished
- Has fireplace: Yes
- Fireplace features: Den
Interior area
- Total structure area: 3,628
- Total interior livable area: 2,308 sqft
Property
Parking
- Total spaces: 2
- Parking features: Garage
- Garage spaces: 2
Features
- Levels: Two
- Stories: 2
- Patio & porch: Back, Covered, Deck, Porch, Screened
- Has view: Yes
- View description: Mountain(s)
Lot
- Size: 1.05 Acres
- Dimensions: 131.33 x 377.82 IRR
- Topography: Mountainous, Part Wooded, Rolling Slope, Steep Slope, Wooded
Details
- Parcel number: 069c A 012.00
- Zoning: Residential
Construction
Type & style
- Home type: SingleFamily
- Architectural style: Cottage
- Property subtype: Single Family Residence, Residential
Materials
- Wood Siding
- Foundation: Block
- Roof: See Remarks
Condition
- Above Average
- New construction: No
- Year built: 1981
Utilities & green energy
- Sewer: Septic Tank
- Water: Public
- Utilities for property: Propane
Community & neighborhood
Security
- Security features: Smoke Detector(s)
Location
- Region: Johnson City
- Subdivision: Quail Woods
Other
Other facts
- Listing terms: Cash,Conventional,FHA,VA Loan,Other
Price history
| Date | Event | Price |
|---|---|---|
| 7/1/2025 | Sold | $449,000$195/sqft |
Source: TVRMLS #9980683 Report a problem | ||
| 5/28/2025 | Pending sale | $449,000$195/sqft |
Source: TVRMLS #9980683 Report a problem | ||
| 5/23/2025 | Listed for sale | $449,000+116%$195/sqft |
Source: TVRMLS #9980683 Report a problem | ||
| 7/12/2006 | Sold | $207,900$90/sqft |
Source: Public Record Report a problem | ||
Public tax history
| Year | Property taxes | Tax assessment |
|---|---|---|
| 2024 | $3,085 +15.7% | $100,675 +56% |
| 2023 | $2,666 +6.4% | $64,550 |
| 2022 | $2,505 | $64,550 |
Find assessor info on the county website
Neighborhood: 37604
Nearby schools
GreatSchools rating
- 6/10Cherokee Elementary SchoolGrades: PK-5Distance: 1.7 mi
- 8/10Liberty Bell Middle SchoolGrades: 6-8Distance: 4.2 mi
- 8/10Science Hill High SchoolGrades: 9-12Distance: 4.5 mi
Schools provided by the listing agent
- Elementary: Cherokee
- Middle: Liberty Bell
- High: Science Hill
Source: TVRMLS. This data may not be complete. We recommend contacting the local school district to confirm school assignments for this home.
Get pre-qualified for a loan
At Zillow Home Loans, we can pre-qualify you in as little as 5 minutes with no impact to your credit score.An equal housing lender. NMLS #10287.

