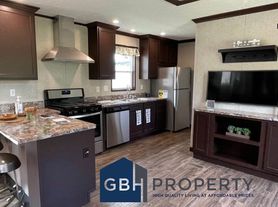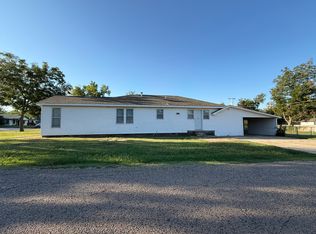Executive luxury rental in Shawnee, OK! Luxury Upgrades throughout include, soaring ceilings, two separate master suites with private paths, one shared bath on primary level, one half bath on lower level, two office/dens, one with a large walk in, another with sliding barn doors, a bonus room or fifth bedroom upstairs with double closets, custom soft close cabinets and drawers with custom granite, throughout the entire house. Luxury travertine floors, wood flooring and some carpet. The property is recently renovated and move in ready. Possible owner finance with down payment.
This is a rare opportunity to rent a luxury home for the same cost of owning without the burden of mortgage or high interest rates and large cash down.
12-24 month lease. Will consider rent to own to right applicant with money down. Tenant responsible for all utilities, electric, gas, water, and trash. Pets permitted with land lord approval and refundable pet deposit or monthly fee with refundable hold. Call/text owners to schedule showing/access.
Qualified applicants will need to show proof of income, first and last month rent payments along with deposit to move in.
Applicants are required to call/text owners and provide details of rental history, proof of income, and details as to tenancy.
House for rent
Accepts Zillow applications
$3,500/mo
2204 N Minnesota Ave, Shawnee, OK 74804
4beds
4,077sqft
Price may not include required fees and charges.
Single family residence
Available now
Cats, small dogs OK
Central air
Hookups laundry
Attached garage parking
Forced air
What's special
Sliding barn doorsCustom graniteTravertine floorsWood flooringSoaring ceilings
- 43 days |
- -- |
- -- |
Travel times
Facts & features
Interior
Bedrooms & bathrooms
- Bedrooms: 4
- Bathrooms: 4
- Full bathrooms: 4
Heating
- Forced Air
Cooling
- Central Air
Appliances
- Included: Dishwasher, Freezer, Oven, Refrigerator, WD Hookup
- Laundry: Hookups
Features
- WD Hookup
- Flooring: Carpet, Hardwood, Tile
Interior area
- Total interior livable area: 4,077 sqft
Property
Parking
- Parking features: Attached, Off Street
- Has attached garage: Yes
- Details: Contact manager
Features
- Exterior features: Electricity not included in rent, Garbage not included in rent, Gas not included in rent, Heating system: Forced Air, No Utilities included in rent, Water not included in rent
Details
- Parcel number: 630020715
Construction
Type & style
- Home type: SingleFamily
- Property subtype: Single Family Residence
Community & HOA
Location
- Region: Shawnee
Financial & listing details
- Lease term: 1 Year
Price history
| Date | Event | Price |
|---|---|---|
| 10/30/2025 | Listed for rent | $3,500$1/sqft |
Source: Zillow Rentals | ||
| 10/14/2025 | Listing removed | $3,500$1/sqft |
Source: Zillow Rentals | ||
| 10/6/2025 | Listed for rent | $3,500$1/sqft |
Source: Zillow Rentals | ||
| 9/20/2025 | Listed for sale | $499,900$123/sqft |
Source: | ||
| 9/14/2025 | Pending sale | $499,900$123/sqft |
Source: | ||

