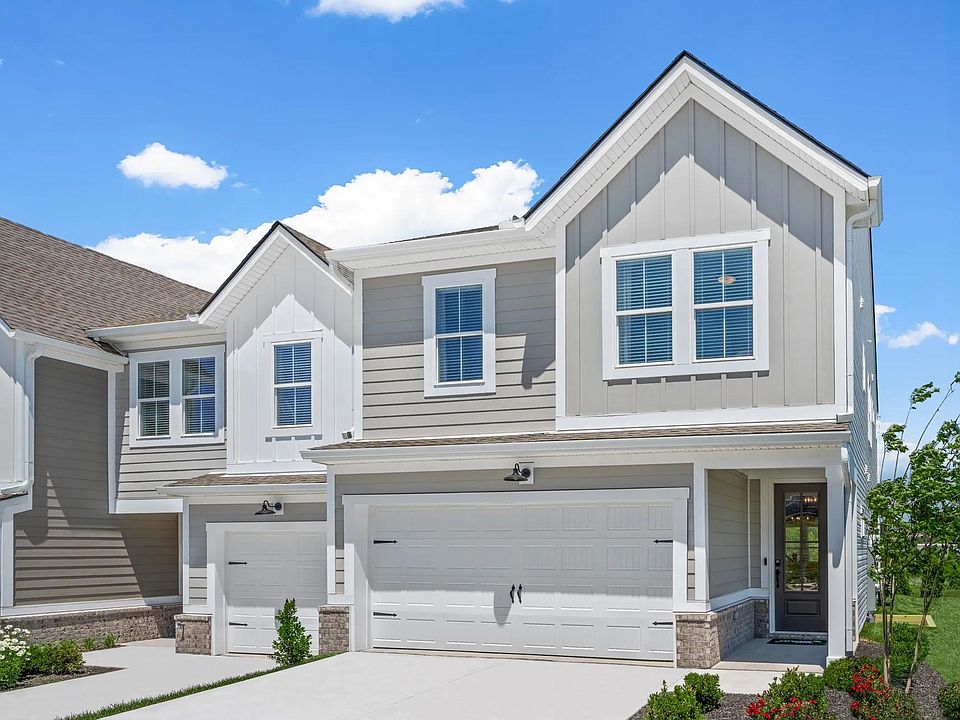Welcome to the Blackwell, our model floorplan that will be finished with our popular Traditional curated design collection! This home offers a seamless blend of traditional charm and contemporary luxury. You will love the open concept living area perfect for entertaining or enjoying a quiet retreat after work. Prepare dinners in this stunning kitchen with high-end finishes, large island & unique kitchen pantry/ desk nook! Covered Outdoor Patio off the family room. Unmatched conveniences like our drop zone entry from garage with coat closet and private half bath location. Second floor holds a large primary suite with oversized walk-in closet and double vanity in primary bath! A loft area provides versatility to the space for a retreat space, or home office nook. On the other side of the loft area, there is a hall bath & 2 spacious bedrooms w/ large closet and large laundry room. Come see why our Blackwell townhomes are a fan favorite! With high end finishes that you won't find in other townhome communities in the area! Enjoy all of the amenities that Bear Creek Glen has to offer! Moments from I65, Community pool and clubhouse already under construction with dog park and playground to come... Townhome HOA includes Internet with 1 GIG from United, trash service, lawn and exterior maintenance and more! Take advantage of multiple parks, trails and golf courses within a 20 minute drive! 25 minutes to Cool Springs Galleria, 15 minutes to Spring Hill Target at the Crossings shopping center, 15 minutes to downtown Columbia shops and restaurants! Receive $10,000 towards closing costs when financed with First Equity Mortgage!! ~Photos are of a completed home with the same floorplan & design collection. Estimated completion is May 2025~ Photos are of a completed townhome with different finishes. Visit our model to learn more!
Active
$379,900
2204 Melk Ln LOT 185, Columbia, TN 38401
3beds
1,944sqft
Single Family Residence, Residential
Built in 2024
-- sqft lot
$-- Zestimate®
$195/sqft
$270/mo HOA
- 6 days
- on Zillow |
- 62 |
- 0 |
Zillow last checked: 7 hours ago
Listing updated: June 07, 2025 at 12:19pm
Listing Provided by:
Laura Small 678-314-1429,
Drees Homes 615-371-9750
Source: RealTracs MLS as distributed by MLS GRID,MLS#: 2904363
Travel times
Schedule tour
Select your preferred tour type — either in-person or real-time video tour — then discuss available options with the builder representative you're connected with.
Select a date
Facts & features
Interior
Bedrooms & bathrooms
- Bedrooms: 3
- Bathrooms: 3
- Full bathrooms: 2
- 1/2 bathrooms: 1
Bedroom 1
- Area: 208 Square Feet
- Dimensions: 13x16
Bedroom 2
- Features: Extra Large Closet
- Level: Extra Large Closet
- Area: 120 Square Feet
- Dimensions: 12x10
Bedroom 3
- Features: Walk-In Closet(s)
- Level: Walk-In Closet(s)
- Area: 110 Square Feet
- Dimensions: 11x10
Bonus room
- Features: Second Floor
- Level: Second Floor
- Area: 120 Square Feet
- Dimensions: 12x10
Dining room
- Features: Combination
- Level: Combination
- Area: 165 Square Feet
- Dimensions: 15x11
Living room
- Features: Combination
- Level: Combination
- Area: 225 Square Feet
- Dimensions: 15x15
Heating
- Electric
Cooling
- Electric
Appliances
- Included: Dishwasher, Disposal, Dryer, Microwave, Refrigerator, Washer, Electric Oven, Electric Range
Features
- Smart Light(s), Smart Thermostat, Storage, Entrance Foyer, High Speed Internet
- Flooring: Carpet, Laminate, Tile
- Basement: Slab
- Number of fireplaces: 1
- Common walls with other units/homes: 2+ Common Walls
Interior area
- Total structure area: 1,944
- Total interior livable area: 1,944 sqft
- Finished area above ground: 1,944
Property
Parking
- Total spaces: 3
- Parking features: Garage Faces Front, Driveway
- Attached garage spaces: 1
- Uncovered spaces: 2
Features
- Levels: Two
- Stories: 2
- Patio & porch: Patio, Covered, Porch
- Exterior features: Smart Lock(s)
- Pool features: Association
Details
- Special conditions: Standard
- Other equipment: Air Purifier
Construction
Type & style
- Home type: SingleFamily
- Property subtype: Single Family Residence, Residential
- Attached to another structure: Yes
Materials
- Fiber Cement, Vinyl Siding, Ducts Professionally Air-Sealed
- Roof: Shingle
Condition
- New construction: Yes
- Year built: 2024
Details
- Builder name: Drees Homes
Utilities & green energy
- Sewer: Public Sewer
- Water: Public
- Utilities for property: Water Available, Underground Utilities
Green energy
- Energy efficient items: HVAC, Windows, Thermostat
Community & HOA
Community
- Security: Smart Camera(s)/Recording
- Subdivision: Bear Creek Glen
HOA
- Has HOA: Yes
- Amenities included: Clubhouse, Park, Playground, Pool, Underground Utilities
- Services included: Maintenance Structure, Maintenance Grounds, Internet, Recreation Facilities
- HOA fee: $270 monthly
Location
- Region: Columbia
Financial & listing details
- Price per square foot: $195/sqft
- Annual tax amount: $2,600
- Date on market: 6/5/2025
About the community
Clubhouse
Drees Homes at Bear Creek - The Glen in Columbia, TN boasts the reality of luxurious townhomes without all the maintenance of a single-family home! With multiple home site sizes and floor plans to choose from, Bear Creek offers impressive townhome living within a southern Nashville community with numerous amenities. Residents will have access to a community pool, clubhouse, children's playground, and more!
Source: Drees Homes

