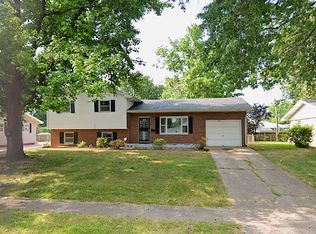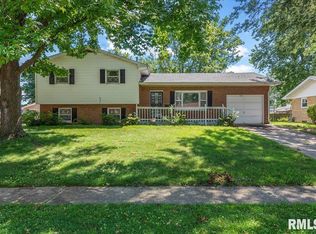Sold for $194,000
$194,000
2204 Kaskaskia Dr, Springfield, IL 62702
4beds
1,742sqft
Single Family Residence, Residential
Built in 1964
8,400 Square Feet Lot
$213,600 Zestimate®
$111/sqft
$1,623 Estimated rent
Home value
$213,600
$203,000 - $224,000
$1,623/mo
Zestimate® history
Loading...
Owner options
Explore your selling options
What's special
This charming 4-bedroom home is nestled in the desirable Indian Hills subdivision, offering an ideal location and super spacious floor plan! Inside, a practical layout includes the large kitchen, two full bathrooms, inviting living and family rooms with ample storage options throughout. The lower level hosts the family room, full bath & 1 bedroom while the remaining bedrooms and 2nd full bath are upstairs. The kitchen offers bright white cabinetry with trendy touches in the tile backsplash, modern fixtures & mostly newer stainless appliances. You'll find lots of fresh cosmetic improvements alongside big ticket updates like the roof just 7years old and the furnace & A/C replaced new last year. Step outside and discover the delightful fenced backyard; complete with shed, generous deck & access to the detached 2c garage. It's a fantastic space to relax, host friends and enjoy outdoor activities. This well-maintained home offers a combination of comfort, charm and value with easy access to the interstate and any other side of Springfield. It's a must see!
Zillow last checked: 8 hours ago
Listing updated: September 10, 2023 at 01:01pm
Listed by:
Kyle T Killebrew Mobl:217-741-4040,
The Real Estate Group, Inc.
Bought with:
Diane Tinsley, 471018772
The Real Estate Group, Inc.
Source: RMLS Alliance,MLS#: CA1023286 Originating MLS: Capital Area Association of Realtors
Originating MLS: Capital Area Association of Realtors

Facts & features
Interior
Bedrooms & bathrooms
- Bedrooms: 4
- Bathrooms: 2
- Full bathrooms: 2
Bedroom 1
- Level: Upper
- Dimensions: 12ft 8in x 10ft 0in
Bedroom 2
- Level: Upper
- Dimensions: 10ft 1in x 10ft 2in
Bedroom 3
- Level: Upper
- Dimensions: 10ft 2in x 8ft 5in
Bedroom 4
- Level: Lower
- Dimensions: 10ft 2in x 8ft 5in
Family room
- Level: Lower
- Dimensions: 20ft 5in x 11ft 11in
Kitchen
- Level: Main
- Dimensions: 19ft 1in x 12ft 4in
Laundry
- Level: Basement
Living room
- Level: Main
- Dimensions: 19ft 11in x 12ft 4in
Lower level
- Area: 583
Main level
- Area: 543
Upper level
- Area: 616
Heating
- Forced Air
Cooling
- Central Air
Appliances
- Included: Dishwasher, Disposal, Microwave, Range, Refrigerator
Features
- Ceiling Fan(s)
- Basement: Crawl Space
Interior area
- Total structure area: 1,742
- Total interior livable area: 1,742 sqft
Property
Parking
- Total spaces: 2
- Parking features: Detached
- Garage spaces: 2
Features
- Patio & porch: Deck
Lot
- Size: 8,400 sqft
- Dimensions: 60 x 140
- Features: Level
Details
- Parcel number: 14140381012
Construction
Type & style
- Home type: SingleFamily
- Property subtype: Single Family Residence, Residential
Materials
- Vinyl Siding
- Foundation: Block
- Roof: Shingle
Condition
- New construction: No
- Year built: 1964
Utilities & green energy
- Sewer: Public Sewer
- Water: Public
Community & neighborhood
Location
- Region: Springfield
- Subdivision: Indian Hills
Other
Other facts
- Road surface type: Paved
Price history
| Date | Event | Price |
|---|---|---|
| 9/5/2023 | Sold | $194,000-3%$111/sqft |
Source: | ||
| 7/20/2023 | Pending sale | $199,900$115/sqft |
Source: | ||
| 7/7/2023 | Listed for sale | $199,900+29.8%$115/sqft |
Source: | ||
| 8/3/2020 | Sold | $154,000$88/sqft |
Source: | ||
| 6/15/2020 | Pending sale | $154,000$88/sqft |
Source: RE/MAX Professionals #CA1000038 Report a problem | ||
Public tax history
| Year | Property taxes | Tax assessment |
|---|---|---|
| 2024 | $4,545 +5.1% | $60,112 +9.5% |
| 2023 | $4,324 +4.7% | $54,907 +5.4% |
| 2022 | $4,130 +4% | $52,084 +3.9% |
Find assessor info on the county website
Neighborhood: Indian Hills
Nearby schools
GreatSchools rating
- 2/10Fairview Elementary SchoolGrades: K-5Distance: 0.7 mi
- 1/10Washington Middle SchoolGrades: 6-8Distance: 2.5 mi
- 1/10Lanphier High SchoolGrades: 9-12Distance: 1.3 mi
Get pre-qualified for a loan
At Zillow Home Loans, we can pre-qualify you in as little as 5 minutes with no impact to your credit score.An equal housing lender. NMLS #10287.

