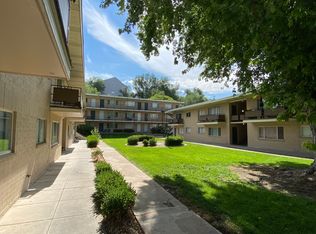Book a self guided tour now- showings on your schedule! Then reserve your new apartment home and apply today!
Welcome to your new home in our smoke-free community, where comfort and convenience meet. This newly remodeled downstairs apartment is move-in ready with brand new carpet and brand new vinyl throughout, creating a fresh, inviting space. Enjoy the abundance of natural light that fills the home, highlighting the custom cabinetry, granite/quartz countertops, and sleek stainless steel appliances in the fully equipped kitchen. The double basin kitchen sink and bathtub tiled shower add a touch of luxury to the functional layout. Plus, you'll love the ceiling fan in the primary bedroom for year-round comfort. With a linen closet and ample storage, keeping things organized is a breeze.
Convenience is key with private parking, easy online rent & maintenance requests, and 24-hour emergency maintenance for peace of mind. Located just minutes from downtown Ogden and with public transit nearby, commuting and local shopping are effortless. This small community offers a friendly, peaceful environment, perfect for those looking for a quiet yet affordable place to call home. Don't miss the opportunity to live in this beautifully updated, affordable apartment in a prime location!
- Benefits package: $87.49 including water, sewer, trash, preventative pest control, and more!
- ESA & service animals are welcome with documentation.
* Content of a similar unit. Upcoming apartment home features brand new vinyl flooring in kitchen & living area, plus brand new carpet in the bedroom! *
Please note: Fees are subject to change, see leasing agent for the most current costs, fees, and availability of units. Content such as photos, videos, and tours may depict a similar unit. No smoking.
Apartment for rent
$899/mo
2204 Jefferson Ave APT 4, Ogden, UT 84401
1beds
475sqft
Price may not include required fees and charges.
Apartment
Available Sun Aug 10 2025
No pets
Ceiling fan
-- Laundry
-- Parking
-- Heating
What's special
Sleek stainless steel appliancesLinen closetBrand new vinyl flooringBrand new vinylDouble basin kitchen sinkCustom cabinetryCeiling fan
- 19 days
- on Zillow |
- -- |
- -- |
Learn more about the building:
Travel times
Looking to buy when your lease ends?
See how you can grow your down payment with up to a 6% match & 4.15% APY.
Facts & features
Interior
Bedrooms & bathrooms
- Bedrooms: 1
- Bathrooms: 1
- Full bathrooms: 1
Cooling
- Ceiling Fan
Appliances
- Included: Range/Oven, Refrigerator
Features
- Ceiling Fan(s)
- Flooring: Carpet, Linoleum/Vinyl
Interior area
- Total interior livable area: 475 sqft
Video & virtual tour
Property
Parking
- Details: Contact manager
Features
- Exterior features: , Affordable, Availability 24 Hours, Bathtub, Close to Downtown Ogden, Custom Cabinetry, Decorative Door Frames, Double Basin Kitchen Sink, Freshly Painted, Granite/Quartz Countertops, Natural Lighting, Newly Remodeled, Online Rent & Maintenance Requests, Private Parking Lot, Public Transit Nearby, Small Community, Stainless Steel Appliances, Tiled Shower, Top Floor Unit
Construction
Type & style
- Home type: Apartment
- Property subtype: Apartment
Building
Details
- Building name: The Madrid
Management
- Pets allowed: No
Community & HOA
Location
- Region: Ogden
Financial & listing details
- Lease term: Contact For Details
Price history
| Date | Event | Price |
|---|---|---|
| 7/4/2025 | Listed for rent | $899$2/sqft |
Source: Zillow Rentals | ||
| 5/29/2024 | Listing removed | -- |
Source: Zillow Rentals | ||
| 4/24/2024 | Price change | $899-5.3%$2/sqft |
Source: Zillow Rentals | ||
| 2/8/2024 | Listed for rent | $949+26.5%$2/sqft |
Source: Zillow Rentals | ||
| 4/1/2019 | Listing removed | $750$2/sqft |
Source: Concept Property Management, Inc. | ||
![[object Object]](https://photos.zillowstatic.com/fp/88259234908f53890719c44e7f8c12c0-p_i.jpg)
