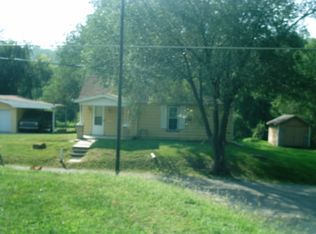Sold
Price Unknown
2204 Huntoon Rd, Saint Joseph, MO 64505
2beds
1,100sqft
Single Family Residence
Built in 1952
0.28 Acres Lot
$169,400 Zestimate®
$--/sqft
$1,118 Estimated rent
Home value
$169,400
Estimated sales range
Not available
$1,118/mo
Zestimate® history
Loading...
Owner options
Explore your selling options
What's special
This northside home near I-229 offers convenience and low maintenance living. With vinyl siding and replacement windows, it's designed for easy care. The newly enclosed side porch provides a cozy spot for reading or enjoying the sun, while the spacious front patio offers open-air relaxation. Inside, the kitchen comes fully equipped with a stove and refrigerator, flowing seamlessly into the dining room and living room for effortless entertaining. The lower level walk-out basement features an office, workshop, and laundry area complete with washer and dryer. Notable features include a newer breaker box, Generac generator, security system, forced air gas furnace, and central air conditioning. Additionally, a water softener and RO system contribute to the home's comfort and convenience. Completing the package is a new 2-car detached metal building, providing ample space for parking and storage. With its blank canvas awaiting your personal touches, this home is ready to be customized to your taste and preferences.
Zillow last checked: 8 hours ago
Listing updated: April 26, 2024 at 07:04am
Listing Provided by:
Robin RICKERSON 816-262-7355,
REECENICHOLS-IDE CAPITAL
Bought with:
Tyson Huff-Garza, 2020032088
The St.Joe Real Estate Group,
Source: Heartland MLS as distributed by MLS GRID,MLS#: 2474605
Facts & features
Interior
Bedrooms & bathrooms
- Bedrooms: 2
- Bathrooms: 1
- Full bathrooms: 1
Bedroom 1
- Features: Carpet, Ceiling Fan(s)
- Level: First
- Dimensions: 15 x 9
Bedroom 2
- Features: Carpet
- Level: First
- Dimensions: 10 x 11
Dining room
- Level: First
- Dimensions: 10 x 11
Kitchen
- Features: Ceiling Fan(s), Ceramic Tiles
- Level: First
- Dimensions: 10 x 11
Living room
- Features: Carpet, Ceiling Fan(s)
- Level: First
- Dimensions: 11 x 24
Office
- Level: Lower
- Dimensions: 15 x 8
Sun room
- Features: Ceiling Fan(s)
- Level: First
- Dimensions: 19 x 16
Heating
- Forced Air, Natural Gas
Cooling
- Electric
Appliances
- Included: Dryer, Microwave, Refrigerator, Built-In Electric Oven, Washer, Water Purifier, Water Softener
- Laundry: Laundry Room, Lower Level
Features
- Bidet, Ceiling Fan(s)
- Flooring: Carpet, Laminate, Luxury Vinyl
- Doors: Storm Door(s)
- Windows: Window Coverings, Thermal Windows
- Basement: Concrete,Full,Interior Entry,Walk-Out Access
- Has fireplace: No
Interior area
- Total structure area: 1,100
- Total interior livable area: 1,100 sqft
- Finished area above ground: 960
- Finished area below ground: 140
Property
Parking
- Total spaces: 2
- Parking features: Detached, Garage Faces Side
- Garage spaces: 2
Features
- Patio & porch: Patio
Lot
- Size: 0.28 Acres
- Dimensions: 100 x 120
- Features: City Limits, Corner Lot
Details
- Additional structures: Garage(s)
- Parcel number: 063.006004002004.000
Construction
Type & style
- Home type: SingleFamily
- Architectural style: Contemporary
- Property subtype: Single Family Residence
Materials
- Frame, Vinyl Siding
- Roof: Composition
Condition
- Year built: 1952
Utilities & green energy
- Sewer: Public Sewer
- Water: Public
Community & neighborhood
Security
- Security features: Security System, Smoke Detector(s)
Location
- Region: Saint Joseph
- Subdivision: Other
HOA & financial
HOA
- Has HOA: No
Other
Other facts
- Listing terms: Cash,Conventional,FHA,VA Loan
- Ownership: Private
- Road surface type: Paved
Price history
| Date | Event | Price |
|---|---|---|
| 4/25/2024 | Sold | -- |
Source: | ||
| 3/30/2024 | Pending sale | $150,000$136/sqft |
Source: | ||
| 3/30/2024 | Contingent | $150,000$136/sqft |
Source: | ||
| 3/29/2024 | Listed for sale | $150,000$136/sqft |
Source: | ||
Public tax history
| Year | Property taxes | Tax assessment |
|---|---|---|
| 2024 | $443 +9.1% | $6,190 |
| 2023 | $406 -0.7% | $6,190 |
| 2022 | $409 -0.4% | $6,190 |
Find assessor info on the county website
Neighborhood: 64505
Nearby schools
GreatSchools rating
- 5/10Lindbergh Elementary SchoolGrades: K-5Distance: 1 mi
- 4/10Robidoux Middle SchoolGrades: 6-8Distance: 1.9 mi
- 2/10Lafayette High SchoolGrades: 9-12Distance: 0.7 mi
Schools provided by the listing agent
- Elementary: Lindbergh
- Middle: Robidoux
- High: Lafayette
Source: Heartland MLS as distributed by MLS GRID. This data may not be complete. We recommend contacting the local school district to confirm school assignments for this home.
