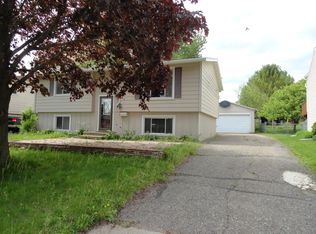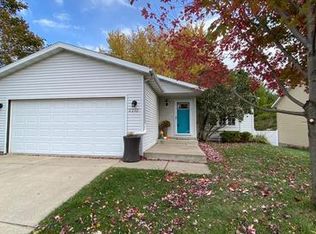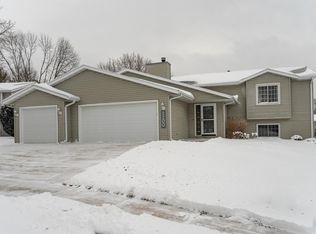Closed
$285,000
2204 Hampton Rhodes Ct NW, Rochester, MN 55901
4beds
1,892sqft
Single Family Residence
Built in 1993
5,662.8 Square Feet Lot
$311,600 Zestimate®
$151/sqft
$2,097 Estimated rent
Home value
$311,600
$296,000 - $327,000
$2,097/mo
Zestimate® history
Loading...
Owner options
Explore your selling options
What's special
Move in ready 4 bed 2 bath NW Rochester split level home! Fresh carpet in the lower level - so fresh and so clean! The open kitchen and eat in dining area has stainless steel appliances and a kitchen sink window looking out to mature trees in the back yard.Centrally located, close to Hwy 52, parks, trails, groceries, athletic club, and bus line for quick and easy access. As winter approaches you will enjoy the attached garage to drive right in and enjoy a warm and inviting spacious lower level. We invite you to come and check this one out!
Zillow last checked: 8 hours ago
Listing updated: February 27, 2024 at 10:24pm
Listed by:
Karl Rogers 507-884-6678,
Dwell Realty Group LLC
Bought with:
Lea Lancaster
Re/Max Results
Source: NorthstarMLS as distributed by MLS GRID,MLS#: 6304225
Facts & features
Interior
Bedrooms & bathrooms
- Bedrooms: 4
- Bathrooms: 2
- Full bathrooms: 2
Bedroom 1
- Level: Upper
- Area: 143 Square Feet
- Dimensions: 11x13
Bedroom 2
- Level: Upper
- Area: 121 Square Feet
- Dimensions: 11x11
Bedroom 3
- Level: Lower
- Area: 130 Square Feet
- Dimensions: 10x13
Bedroom 4
- Level: Lower
- Area: 100 Square Feet
- Dimensions: 10x10
Bathroom
- Level: Upper
- Area: 32 Square Feet
- Dimensions: 4x8
Bathroom
- Level: Lower
- Area: 32 Square Feet
- Dimensions: 4x8
Dining room
- Level: Upper
- Area: 132 Square Feet
- Dimensions: 11x12
Family room
- Level: Lower
- Area: 432 Square Feet
- Dimensions: 18x24
Kitchen
- Level: Upper
- Area: 132 Square Feet
- Dimensions: 11x12
Living room
- Level: Upper
- Area: 252 Square Feet
- Dimensions: 14x18
Heating
- Forced Air
Cooling
- Central Air
Appliances
- Included: Dishwasher, Dryer, Exhaust Fan, Microwave, Range, Refrigerator, Washer
Features
- Basement: Daylight,Egress Window(s),Finished,Full
- Has fireplace: No
Interior area
- Total structure area: 1,892
- Total interior livable area: 1,892 sqft
- Finished area above ground: 999
- Finished area below ground: 893
Property
Parking
- Total spaces: 2
- Parking features: Attached, Concrete
- Attached garage spaces: 2
- Details: Garage Dimensions (22x22)
Accessibility
- Accessibility features: None
Features
- Levels: Multi/Split
- Patio & porch: Deck
- Fencing: Partial
Lot
- Size: 5,662 sqft
- Dimensions: 100 x 80 x 108 x 52
- Features: Irregular Lot
Details
- Foundation area: 992
- Parcel number: 742814050012
- Zoning description: Residential-Single Family
Construction
Type & style
- Home type: SingleFamily
- Property subtype: Single Family Residence
Materials
- Vinyl Siding, Frame
- Foundation: Wood
- Roof: Asphalt
Condition
- Age of Property: 31
- New construction: No
- Year built: 1993
Utilities & green energy
- Electric: Circuit Breakers
- Gas: Natural Gas
- Sewer: City Sewer/Connected
- Water: City Water/Connected
Community & neighborhood
Location
- Region: Rochester
- Subdivision: Hampton Rhodes 2nd Sub
HOA & financial
HOA
- Has HOA: No
Price history
| Date | Event | Price |
|---|---|---|
| 2/24/2023 | Sold | $285,000+1.8%$151/sqft |
Source: | ||
| 1/15/2023 | Pending sale | $279,900$148/sqft |
Source: | ||
| 1/13/2023 | Listed for sale | $279,900$148/sqft |
Source: | ||
| 12/23/2022 | Pending sale | $279,900$148/sqft |
Source: | ||
| 11/21/2022 | Price change | $279,900-1.8%$148/sqft |
Source: | ||
Public tax history
| Year | Property taxes | Tax assessment |
|---|---|---|
| 2025 | $3,502 +13.3% | $248,400 +0.9% |
| 2024 | $3,092 | $246,300 +1.1% |
| 2023 | -- | $243,600 +1.8% |
Find assessor info on the county website
Neighborhood: 55901
Nearby schools
GreatSchools rating
- 5/10Sunset Terrace Elementary SchoolGrades: PK-5Distance: 0.6 mi
- 5/10John Adams Middle SchoolGrades: 6-8Distance: 1 mi
- 5/10John Marshall Senior High SchoolGrades: 8-12Distance: 1.2 mi
Schools provided by the listing agent
- Elementary: Sunset Terrace
- Middle: John Adams
- High: John Marshall
Source: NorthstarMLS as distributed by MLS GRID. This data may not be complete. We recommend contacting the local school district to confirm school assignments for this home.
Get a cash offer in 3 minutes
Find out how much your home could sell for in as little as 3 minutes with a no-obligation cash offer.
Estimated market value$311,600
Get a cash offer in 3 minutes
Find out how much your home could sell for in as little as 3 minutes with a no-obligation cash offer.
Estimated market value
$311,600


