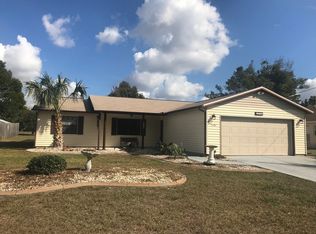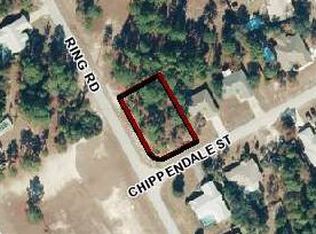Sold for $272,000
$272,000
2204 Gold Rd, Spring Hill, FL 34609
3beds
1,358sqft
Single Family Residence
Built in 1987
10,018.8 Square Feet Lot
$277,300 Zestimate®
$200/sqft
$1,801 Estimated rent
Home value
$277,300
$263,000 - $291,000
$1,801/mo
Zestimate® history
Loading...
Owner options
Explore your selling options
What's special
Welcome to your new home on nearly 1/4 acre in great quiet neighborhood. A lovely 3 bedroom, 2 bath, 2 car garage with split floor plan. Home has a large Living Room/Dining Room combo. Enjoy your spacious screened lanai while having your morning coffee or enjoying the beautiful Florida evenings. Backyard is large and completely fenced with two storage sheds for all your tools and lawn equipment. Home has laminate or tile floors throughout. Roof was replaced in 2022 and air conditioner is 5 years old. The home is located close to beaches, schools, restaurants, shopping, and medical facilities. Easy commute to Tampa, Clearwater or St. Petersburg with the Suncoast Expressway just a few miles away. Come and see this great home!
Zillow last checked: 8 hours ago
Listing updated: November 15, 2024 at 07:30pm
Listed by:
Charlene Kenyon,
Future Home Realty
Bought with:
Amanda Parker, 3242702
Future Home Realty
Source: HCMLS,MLS#: 2229756
Facts & features
Interior
Bedrooms & bathrooms
- Bedrooms: 3
- Bathrooms: 2
- Full bathrooms: 2
Primary bedroom
- Level: Main
- Area: 201.9
- Dimensions: 17.11x11.8
Primary bedroom
- Level: Main
- Area: 201.9
- Dimensions: 17.11x11.8
Kitchen
- Level: Main
- Area: 158.76
- Dimensions: 12.6x12.6
Kitchen
- Level: Main
- Area: 158.76
- Dimensions: 12.6x12.6
Living room
- Level: Main
- Area: 362.49
- Dimensions: 28.1x12.9
Living room
- Level: Main
- Area: 362.49
- Dimensions: 28.1x12.9
Heating
- Central, Electric
Cooling
- Central Air, Electric
Appliances
- Included: Dishwasher, Electric Oven, Microwave, Refrigerator
Features
- Ceiling Fan(s), Open Floorplan, Master Downstairs, Split Plan
- Flooring: Laminate, Tile, Wood
- Has fireplace: No
Interior area
- Total structure area: 1,358
- Total interior livable area: 1,358 sqft
Property
Parking
- Total spaces: 2
- Parking features: Attached
- Attached garage spaces: 2
Features
- Stories: 1
- Patio & porch: Patio
- Fencing: Wood
Lot
- Size: 10,018 sqft
Details
- Parcel number: R32 323 17 5130 0904 0020
- Zoning: PDP
- Zoning description: Planned Development Project
Construction
Type & style
- Home type: SingleFamily
- Architectural style: Ranch
- Property subtype: Single Family Residence
Materials
- Block, Concrete
Condition
- New construction: No
- Year built: 1987
Utilities & green energy
- Sewer: Public Sewer
- Water: Public
- Utilities for property: Cable Available, Electricity Available
Community & neighborhood
Location
- Region: Spring Hill
- Subdivision: Spring Hill Unit 13
Other
Other facts
- Listing terms: Cash,Conventional,FHA,VA Loan
- Road surface type: Paved
Price history
| Date | Event | Price |
|---|---|---|
| 3/15/2023 | Sold | $272,000-2.9%$200/sqft |
Source: | ||
| 2/3/2023 | Pending sale | $280,000$206/sqft |
Source: | ||
| 2/1/2023 | Listed for sale | $280,000+166.7%$206/sqft |
Source: | ||
| 10/21/2009 | Sold | $105,000-8.6%$77/sqft |
Source: Public Record Report a problem | ||
| 6/19/2009 | Listed for sale | $114,904$85/sqft |
Source: CENTURY 21 Alliance Realty #2110397 Report a problem | ||
Public tax history
| Year | Property taxes | Tax assessment |
|---|---|---|
| 2024 | $1,090 -68.8% | $67,978 -64% |
| 2023 | $3,489 +314.4% | $188,631 +170.1% |
| 2022 | $842 +1.3% | $69,844 +3% |
Find assessor info on the county website
Neighborhood: 34609
Nearby schools
GreatSchools rating
- 4/10John D. Floyd Elementary SchoolGrades: PK-5Distance: 1.1 mi
- 5/10Powell Middle SchoolGrades: 6-8Distance: 2 mi
- 2/10Central High SchoolGrades: 9-12Distance: 6.9 mi
Schools provided by the listing agent
- Elementary: JD Floyd
- Middle: Powell
- High: Central
Source: HCMLS. This data may not be complete. We recommend contacting the local school district to confirm school assignments for this home.
Get a cash offer in 3 minutes
Find out how much your home could sell for in as little as 3 minutes with a no-obligation cash offer.
Estimated market value$277,300
Get a cash offer in 3 minutes
Find out how much your home could sell for in as little as 3 minutes with a no-obligation cash offer.
Estimated market value
$277,300

