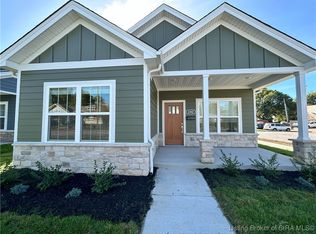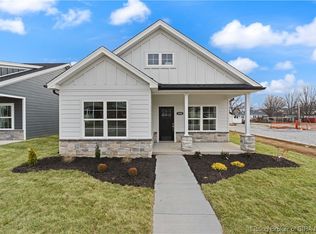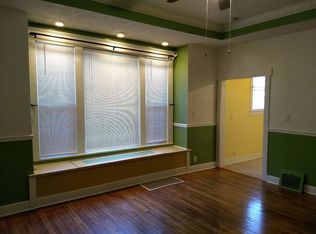Sold for $250,000
$250,000
2204 E Spring Street, New Albany, IN 47150
3beds
1,153sqft
Single Family Residence
Built in 2024
6,403.32 Square Feet Lot
$280,400 Zestimate®
$217/sqft
$1,826 Estimated rent
Home value
$280,400
$230,000 - $342,000
$1,826/mo
Zestimate® history
Loading...
Owner options
Explore your selling options
What's special
The Eliza’s exterior features craftsman style charm that blends in with the history of New Albany. This home features a 3 bedroom, 2 bath split layout with the primary bedroom tucked away from all of the hustle and bustle of the main living areas. The Eliza's showcases a large front porch and side porch that is tucked away behind the kitchen for morning coffee or evening firepit hang outs.
There are also plenty of upgrades in this home with white painted shaker cabinets and quartz countertops in the kitchen and both bathrooms. All main areas, including the primary bedroom have a luxury vinyl plank with the bathrooms getting all tile floors.
This home features a split bedroom layout, a side porch that is tucked away behind the kitchen, an oversized laundry room, and a primary suite that showcases a large walk-in closet, an all-tile shower and dual sinks.
Lastly, The Eliza has an OVERSIZED two car attached garage that backups to the alley and a driveway with ample parking.
Zillow last checked: 8 hours ago
Listing updated: September 20, 2024 at 07:28am
Listed by:
Matthew Toole,
Keller Williams Realty Consultants
Bought with:
Matthew Toole, RB14039248
Keller Williams Realty Consultants
Source: SIRA,MLS#: 202406874 Originating MLS: Southern Indiana REALTORS Association
Originating MLS: Southern Indiana REALTORS Association
Facts & features
Interior
Bedrooms & bathrooms
- Bedrooms: 3
- Bathrooms: 2
- Full bathrooms: 2
Primary bedroom
- Description: Flooring: Luxury Vinyl Plank
- Level: First
- Dimensions: 12 x 12
Bedroom
- Description: Flooring: Carpet
- Level: First
- Dimensions: 11 x 10
Bedroom
- Description: Flooring: Carpet
- Level: First
- Dimensions: 11 x 10
Dining room
- Description: Flooring: Luxury Vinyl Plank
- Level: First
- Dimensions: 11 x 11
Other
- Description: Flooring: Tile
- Level: First
- Dimensions: 6 x 7
Kitchen
- Description: Flooring: Luxury Vinyl Plank
- Level: First
- Dimensions: 13 x 7
Living room
- Description: Flooring: Luxury Vinyl Plank
- Level: First
- Dimensions: 11 x 14
Heating
- Forced Air
Cooling
- Central Air
Appliances
- Included: Dishwasher, Microwave, Oven, Range
- Laundry: Main Level, Laundry Room
Features
- Ceiling Fan(s), Kitchen Island, Bath in Primary Bedroom, Main Level Primary, Open Floorplan, Pantry, Cable TV, Utility Room, Vaulted Ceiling(s), Walk-In Closet(s)
- Has basement: No
- Has fireplace: No
Interior area
- Total structure area: 1,153
- Total interior livable area: 1,153 sqft
- Finished area above ground: 1,153
- Finished area below ground: 0
Property
Parking
- Total spaces: 2
- Parking features: Attached, Garage, Garage Door Opener
- Attached garage spaces: 2
- Has uncovered spaces: Yes
- Details: Off Street
Features
- Levels: One
- Stories: 1
- Patio & porch: Covered, Patio, Porch
- Exterior features: Landscaping, Paved Driveway, Porch, Patio
Lot
- Size: 6,403 sqft
Details
- Parcel number: 220502900938002008
- Zoning: Residential
- Zoning description: Residential
Construction
Type & style
- Home type: SingleFamily
- Architectural style: One Story
- Property subtype: Single Family Residence
Materials
- Frame, Stone, Vinyl Siding
- Foundation: Poured, Slab
- Roof: Shingle
Condition
- Under Construction
- New construction: Yes
- Year built: 2024
Details
- Builder model: Eliza
- Builder name: Infinity Homes
Utilities & green energy
- Sewer: Public Sewer
- Water: Connected, Public
Community & neighborhood
Community
- Community features: Sidewalks
Location
- Region: New Albany
Other
Other facts
- Listing terms: Cash,Conventional,FHA,USDA Loan,VA Loan
Price history
| Date | Event | Price |
|---|---|---|
| 9/19/2024 | Sold | $250,000-10.7%$217/sqft |
Source: | ||
| 5/28/2024 | Pending sale | $279,900$243/sqft |
Source: | ||
| 4/3/2024 | Listed for sale | $279,900$243/sqft |
Source: | ||
Public tax history
| Year | Property taxes | Tax assessment |
|---|---|---|
| 2024 | -- | $25,700 |
Find assessor info on the county website
Neighborhood: 47150
Nearby schools
GreatSchools rating
- 3/10Hazelwood Middle SchoolGrades: 5-8Distance: 0.6 mi
- 7/10New Albany Senior High SchoolGrades: 9-12Distance: 0.7 mi
- 7/10Slate Run Elementary SchoolGrades: PK-4Distance: 1.3 mi
Get pre-qualified for a loan
At Zillow Home Loans, we can pre-qualify you in as little as 5 minutes with no impact to your credit score.An equal housing lender. NMLS #10287.
Sell with ease on Zillow
Get a Zillow Showcase℠ listing at no additional cost and you could sell for —faster.
$280,400
2% more+$5,608
With Zillow Showcase(estimated)$286,008


