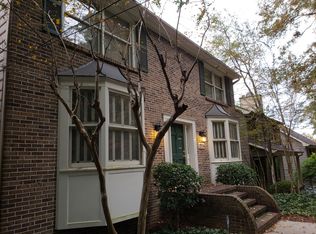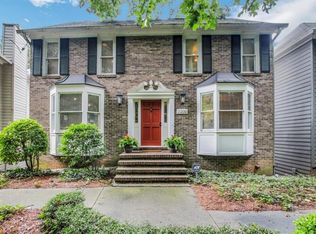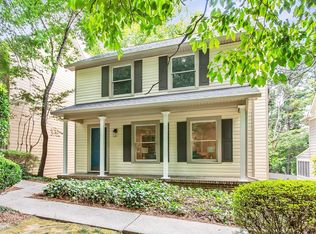Amazing Buckhead 3 bed 2.5 bath home in Morris Brandon district. Hardwood floors throughout main level, open-concept kitchen with stone counters, stainless steel appliances and two dining areas. Large den with fireplace and reading nook. Over-sized deck perfect for grilling and entertaining. Large bedrooms, master suite has a walk-in closet and bathroom. Two-car garage with lots of additional storage space. Easy access to I-75, and close to fantastic shopping, and amenities.
This property is off market, which means it's not currently listed for sale or rent on Zillow. This may be different from what's available on other websites or public sources.


