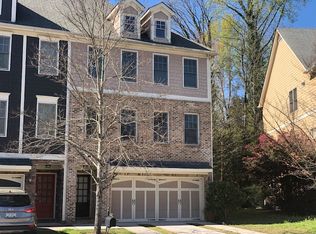Closed
$665,000
2204 Collins Ridge Dr NW, Atlanta, GA 30318
4beds
2,128sqft
Single Family Residence
Built in 2015
0.26 Acres Lot
$641,300 Zestimate®
$313/sqft
$2,981 Estimated rent
Home value
$641,300
$609,000 - $673,000
$2,981/mo
Zestimate® history
Loading...
Owner options
Explore your selling options
What's special
Incredible opportunity for an upper westside charmer! Features include refinished walnut hardwoods throughout home, kitchen with granite counters/island open to living room with cozy fireplace. Primary suite up with double vanity. Large unfinished basement ready for customization. Private back yard with deck and great front porch. Two car garage. Perfect location for convenience to amazing restaurants, shops, breweries, The Works, Publix, Westside Park, Midtown, I-285/75, Upper Westside village, and just a short five minute walk to Collins Park with a playground and walking trails!
Zillow last checked: 8 hours ago
Listing updated: April 19, 2024 at 11:26am
Listed by:
Shanna Bradley 404-808-6295,
Ansley RE | Christie's Int'l RE
Bought with:
, 259953
Avenue Realty, Inc.
Source: GAMLS,MLS#: 10260429
Facts & features
Interior
Bedrooms & bathrooms
- Bedrooms: 4
- Bathrooms: 4
- Full bathrooms: 3
- 1/2 bathrooms: 1
Dining room
- Features: Separate Room
Kitchen
- Features: Breakfast Area, Breakfast Room, Kitchen Island, Pantry
Heating
- Forced Air, Heat Pump
Cooling
- Ceiling Fan(s), Central Air
Appliances
- Included: Dishwasher, Double Oven, Disposal, Microwave, Refrigerator
- Laundry: Upper Level
Features
- Soaking Tub, Separate Shower, Roommate Plan
- Flooring: Hardwood
- Basement: Bath/Stubbed,Concrete,Interior Entry,Exterior Entry,Full
- Number of fireplaces: 1
- Fireplace features: Gas Log
- Common walls with other units/homes: No Common Walls
Interior area
- Total structure area: 2,128
- Total interior livable area: 2,128 sqft
- Finished area above ground: 2,128
- Finished area below ground: 0
Property
Parking
- Parking features: Garage, Kitchen Level
- Has garage: Yes
Features
- Levels: Two
- Stories: 2
- Patio & porch: Deck, Porch
- Body of water: None
Lot
- Size: 0.26 Acres
- Features: Level
Details
- Parcel number: 17 024400050468
Construction
Type & style
- Home type: SingleFamily
- Architectural style: Traditional
- Property subtype: Single Family Residence
Materials
- Stone
- Roof: Composition
Condition
- Resale
- New construction: No
- Year built: 2015
Utilities & green energy
- Sewer: Public Sewer
- Water: Public
- Utilities for property: Other
Community & neighborhood
Community
- Community features: Sidewalks, Street Lights, Near Shopping
Location
- Region: Atlanta
- Subdivision: Parkview at Bolton
HOA & financial
HOA
- Has HOA: No
- Services included: Other
Other
Other facts
- Listing agreement: Exclusive Right To Sell
Price history
| Date | Event | Price |
|---|---|---|
| 4/19/2024 | Sold | $665,000-1.5%$313/sqft |
Source: | ||
| 4/9/2024 | Pending sale | $675,000$317/sqft |
Source: | ||
| 4/4/2024 | Contingent | $675,000$317/sqft |
Source: | ||
| 3/14/2024 | Listed for sale | $675,000$317/sqft |
Source: | ||
| 3/14/2024 | Pending sale | $675,000$317/sqft |
Source: | ||
Public tax history
| Year | Property taxes | Tax assessment |
|---|---|---|
| 2024 | $6,117 +41.8% | $208,320 |
| 2023 | $4,314 -26.9% | $208,320 |
| 2022 | $5,901 +14.2% | $208,320 +16.5% |
Find assessor info on the county website
Neighborhood: Bolton
Nearby schools
GreatSchools rating
- 8/10Bolton AcademyGrades: PK-5Distance: 0.6 mi
- 6/10Sutton Middle SchoolGrades: 6-8Distance: 3.6 mi
- 8/10North Atlanta High SchoolGrades: 9-12Distance: 3.8 mi
Schools provided by the listing agent
- Elementary: Bolton
- Middle: Sutton
- High: North Atlanta
Source: GAMLS. This data may not be complete. We recommend contacting the local school district to confirm school assignments for this home.
Get a cash offer in 3 minutes
Find out how much your home could sell for in as little as 3 minutes with a no-obligation cash offer.
Estimated market value
$641,300
