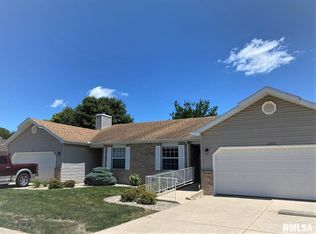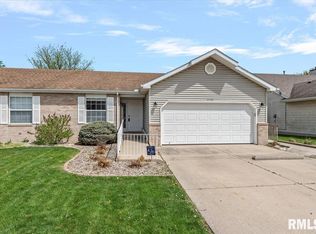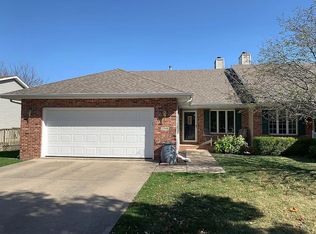Sold for $237,000
$237,000
2204 Checkerberry Ln, Springfield, IL 62711
3beds
1,337sqft
Single Family Residence, Residential
Built in 1993
6,500 Square Feet Lot
$-- Zestimate®
$177/sqft
$1,747 Estimated rent
Home value
Not available
Estimated sales range
Not available
$1,747/mo
Zestimate® history
Loading...
Owner options
Explore your selling options
What's special
You don't want to miss this awesome, extremely well-cared for, 3 bedroom, 2 bathroom duplex in the popular west side subdivision of Koke Mill West. In the last 4 years the entire duplex was totally redone, from luxury vinyl plank flooring and carpeting, all new wood trim, to kitchen and both bathrooms being upgraded, and fresh paint. The master bath has a heated floor to spoil you on those cold days and nights. Seller has added a new screen door inside entry door, has installed 2" faux wood blinds throughout the entire duplex, and replaced the refrigerator in 2023. Living room is very cozy with the fireplace, and opens up to the kitchen and dining area. Home has a 2-car garage and lovely patio off the living room, for lots of relaxing outside. Seller has truly enjoyed this home and says it's a quiet neighborhood and close to absolutely everything!! She is relocating and will miss her home in Illinois. All appliances stay, including the washer and dryer. There's nothing left but to move in. Come see this lovely duplex now!!
Zillow last checked: 8 hours ago
Listing updated: February 05, 2025 at 12:01pm
Listed by:
Mari A Landgrebe Pref:217-725-8038,
The Real Estate Group, Inc.
Bought with:
Brenna Jeffers, 475162289
The Real Estate Group, Inc.
Source: RMLS Alliance,MLS#: CA1033377 Originating MLS: Capital Area Association of Realtors
Originating MLS: Capital Area Association of Realtors

Facts & features
Interior
Bedrooms & bathrooms
- Bedrooms: 3
- Bathrooms: 2
- Full bathrooms: 2
Bedroom 1
- Level: Main
- Dimensions: 15ft 7in x 11ft 5in
Bedroom 2
- Level: Main
- Dimensions: 15ft 0in x 11ft 5in
Bedroom 3
- Level: Main
- Dimensions: 12ft 3in x 9ft 5in
Other
- Level: Main
- Dimensions: 10ft 5in x 10ft 11in
Kitchen
- Level: Main
- Dimensions: 17ft 3in x 10ft 4in
Laundry
- Level: Main
Living room
- Level: Main
- Dimensions: 15ft 1in x 13ft 0in
Main level
- Area: 1337
Heating
- Forced Air
Cooling
- Central Air
Appliances
- Included: Dishwasher, Disposal, Dryer, Microwave, Range, Refrigerator, Washer, Gas Water Heater
Features
- Ceiling Fan(s), Vaulted Ceiling(s), High Speed Internet
- Windows: Replacement Windows, Blinds
- Basement: Crawl Space
- Attic: Storage
- Number of fireplaces: 1
- Fireplace features: Gas Starter, Gas Log, Living Room
Interior area
- Total structure area: 1,337
- Total interior livable area: 1,337 sqft
Property
Parking
- Total spaces: 2
- Parking features: Attached, On Street, Paved
- Attached garage spaces: 2
- Has uncovered spaces: Yes
- Details: Number Of Garage Remotes: 1
Features
- Patio & porch: Patio, Porch
Lot
- Size: 6,500 sqft
- Dimensions: 50' x 130'
- Features: Level
Details
- Parcel number: 21010379008
Construction
Type & style
- Home type: SingleFamily
- Architectural style: Ranch
- Property subtype: Single Family Residence, Residential
Materials
- Brick, Vinyl Siding
- Foundation: Block
- Roof: Shingle
Condition
- New construction: No
- Year built: 1993
Utilities & green energy
- Sewer: Public Sewer
- Water: Public
- Utilities for property: Cable Available
Community & neighborhood
Security
- Security features: Security System
Location
- Region: Springfield
- Subdivision: Koke Mill West
HOA & financial
HOA
- Has HOA: Yes
- HOA fee: $90 annually
Other
Other facts
- Listing terms: Relocation Property
- Road surface type: Paved
Price history
| Date | Event | Price |
|---|---|---|
| 2/6/2025 | Listing removed | $2,200$2/sqft |
Source: Zillow Rentals Report a problem | ||
| 2/3/2025 | Listed for rent | $2,200+69.2%$2/sqft |
Source: Zillow Rentals Report a problem | ||
| 1/31/2025 | Sold | $237,000+0.9%$177/sqft |
Source: | ||
| 12/5/2024 | Pending sale | $234,900$176/sqft |
Source: | ||
| 12/3/2024 | Listed for sale | $234,900+84.2%$176/sqft |
Source: | ||
Public tax history
| Year | Property taxes | Tax assessment |
|---|---|---|
| 2020 | $6,769 +5.1% | $78,008 +0.3% |
| 2019 | $6,441 | $77,736 +0.5% |
| 2018 | $6,441 +2.1% | $77,357 +1.3% |
Find assessor info on the county website
Neighborhood: West Koke Mill
Nearby schools
GreatSchools rating
- 5/10Lindsay SchoolGrades: K-5Distance: 0.5 mi
- 2/10U S Grant Middle SchoolGrades: 6-8Distance: 2.6 mi
- 7/10Springfield High SchoolGrades: 9-12Distance: 3.6 mi
Schools provided by the listing agent
- Elementary: Lindsay
- Middle: US Grant
- High: Springfield
Source: RMLS Alliance. This data may not be complete. We recommend contacting the local school district to confirm school assignments for this home.

Get pre-qualified for a loan
At Zillow Home Loans, we can pre-qualify you in as little as 5 minutes with no impact to your credit score.An equal housing lender. NMLS #10287.


