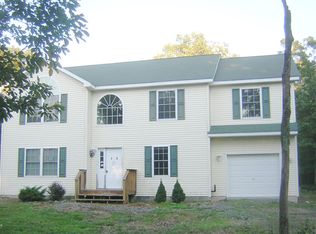CEDAR SIDED FARMHOUSE STYLE SALTBOX ON 2 ACRES! You'll be so impressed by the attention to detail. Starting with the Picket fenced in property. Stone walls with many perennials and fruit trees. A Welcoming covered front porch. You'll enter a charming Open Floor Plan, with Pine Wood Ceilings. Gorgeous wide plank hardwood flooring, throughout the home. All rooms boast large quality Anderson windows taking in the natural light. LR with Pellet Stove to take the chill off. Great Room/Dining Room with a hand created built in. French Doors to the sizable deck, patio area. Well-appointed Kitchen with Pantry. Sunny 4 season room. 2 Bedrooms, 2 baths. A lavish Master Suite with a private balcony. Partially finished bathroom and Walk in Closet. Lower-Level walkout. There's a Detached Garage.
This property is off market, which means it's not currently listed for sale or rent on Zillow. This may be different from what's available on other websites or public sources.
