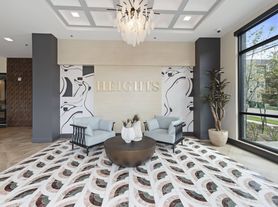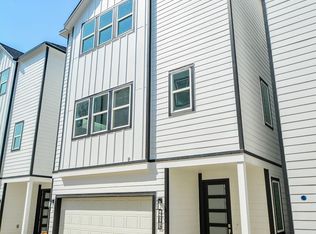Welcome to 2204 Beall St, a stunning residence located in the vibrant city of Houston, TX. This home boasts 3 spacious bedrooms and 2.5 well-appointed bathrooms, offering ample space for your comfort and convenience. The house features a large open floor plan, providing a seamless flow from one room to another. The first-floor living room is a perfect space for relaxation and entertainment. The kitchen is a chef's dream with a pantry for extra storage and a double door fridge. The house also comes with a two-car garage, providing secure parking and additional storage space. Ceiling fans are installed throughout the home, ensuring a comfortable atmosphere all year round. Experience the perfect blend of style, comfort, and convenience at 2204 Beall St.
**Provide 3 months proof of income in the application, copies of Social Security cards, and Driver's License**
$65 APPLICATION FEE IS NON-REFUNDABLE
Processing Fee: $225
Monthly Preferred Tenant Program: $40.95 (Renter's Insurance included)
Real Property Management Preferred
House for rent
$2,849/mo
2204 Beall St, Houston, TX 77008
3beds
1,889sqft
Price may not include required fees and charges.
Single family residence
Available now
Cats, dogs OK
Ceiling fan
In unit laundry
Attached garage parking
-- Heating
What's special
Large open floor planCeiling fansSpacious bedroomsWell-appointed bathroomsDouble door fridge
- 68 days |
- -- |
- -- |
Travel times
Zillow can help you save for your dream home
With a 6% savings match, a first-time homebuyer savings account is designed to help you reach your down payment goals faster.
Offer exclusive to Foyer+; Terms apply. Details on landing page.
Facts & features
Interior
Bedrooms & bathrooms
- Bedrooms: 3
- Bathrooms: 3
- Full bathrooms: 2
- 1/2 bathrooms: 1
Cooling
- Ceiling Fan
Appliances
- Included: Dryer, Microwave, Refrigerator, Washer
- Laundry: In Unit
Features
- Ceiling Fan(s)
Interior area
- Total interior livable area: 1,889 sqft
Property
Parking
- Parking features: Attached
- Has attached garage: Yes
- Details: Contact manager
Features
- Exterior features: 1st Floor Living Room, Gas Stove/Range, Large Open Floor Plan
Details
- Parcel number: 1504550010002
Construction
Type & style
- Home type: SingleFamily
- Property subtype: Single Family Residence
Community & HOA
Location
- Region: Houston
Financial & listing details
- Lease term: Contact For Details
Price history
| Date | Event | Price |
|---|---|---|
| 9/11/2025 | Price change | $2,849-1.8%$2/sqft |
Source: Zillow Rentals | ||
| 8/30/2025 | Price change | $2,900-1.7%$2/sqft |
Source: Zillow Rentals | ||
| 8/12/2025 | Listed for rent | $2,950$2/sqft |
Source: | ||
| 8/12/2025 | Listing removed | $2,950$2/sqft |
Source: Zillow Rentals | ||
| 7/25/2025 | Price change | $2,950-6.3%$2/sqft |
Source: Zillow Rentals | ||

