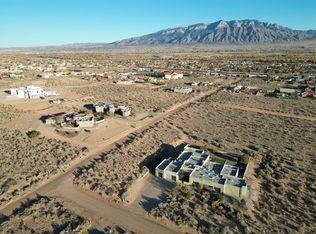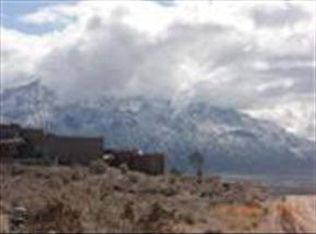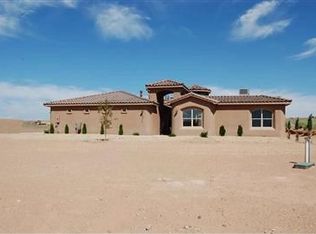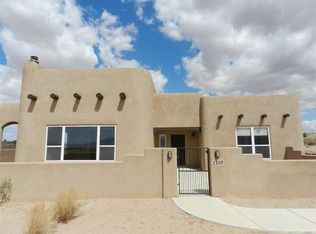Sold
Price Unknown
2204 Acapulco Rd NE, Rio Rancho, NM 87144
5beds
4,616sqft
Single Family Residence
Built in 2006
1 Acres Lot
$903,800 Zestimate®
$--/sqft
$3,656 Estimated rent
Home value
$903,800
$850,000 - $967,000
$3,656/mo
Zestimate® history
Loading...
Owner options
Explore your selling options
What's special
Lavish views and a timeless design. Perched on a one acre lot, this elegant executive custom residence boasts 4600+ sq.ft of magnificent space for entertaining, style, and comfort . Striking, panoramic views throughout the home, inside and out. Splendid high ceilings. Grand chef's kitchen. Well appointed dining room. Palatial like great room. Five masterfully laid out bedrooms, with a keen attention to privacy and space. Opulent primary en suite with large shower, bathroom and dressing area. Peaceful and serene outdoor living area includes an enormous covered patio, outdoor kitchen, hot tub, and easy maintenance xeriscape. Oversized garage with storage area. ADA accessible. Radiant heat. Water softener. Close to dining, shopping, and many other amenities. A marvelous place to call home
Zillow last checked: 8 hours ago
Listing updated: December 09, 2024 at 10:21am
Listed by:
Lindsey Thomas 505-514-5009,
Coldwell Banker Legacy
Bought with:
Mella Morrison, REC20240950
Vista Encantada Realtors, LLC
Source: SWMLS,MLS#: 1034770
Facts & features
Interior
Bedrooms & bathrooms
- Bedrooms: 5
- Bathrooms: 4
- Full bathrooms: 3
- 1/2 bathrooms: 1
Primary bedroom
- Level: Main
- Area: 375.18
- Dimensions: 19.83 x 18.92
Bedroom 2
- Level: Main
- Area: 200.64
- Dimensions: 14.08 x 14.25
Bedroom 3
- Level: Main
- Area: 200.64
- Dimensions: 14.08 x 14.25
Bedroom 4
- Level: Main
- Area: 210.14
- Dimensions: 14.17 x 14.83
Bedroom 5
- Level: Main
- Area: 205.38
- Dimensions: 14.67 x 14
Dining room
- Level: Main
- Area: 208.08
- Dimensions: 17.83 x 11.67
Kitchen
- Level: Main
- Area: 432.99
- Dimensions: 18.17 x 23.83
Living room
- Level: Main
- Area: 693.75
- Dimensions: 25 x 27.75
Heating
- Central, Forced Air, Multiple Heating Units, Radiant
Cooling
- Central Air, Multi Units, Refrigerated
Appliances
- Included: Built-In Gas Oven, Built-In Gas Range, Convection Oven, Double Oven, Disposal, Refrigerator, Range Hood, Water Softener Owned
- Laundry: Washer Hookup, Electric Dryer Hookup, Gas Dryer Hookup
Features
- Breakfast Bar, Ceiling Fan(s), Cove Ceiling, Dressing Area, Dual Sinks, Entrance Foyer, Family/Dining Room, Great Room, Garden Tub/Roman Tub, Home Office, Jack and Jill Bath, Kitchen Island, Living/Dining Room, Main Level Primary, Pantry, Skylights, Separate Shower, Water Closet(s), Walk-In Closet(s)
- Flooring: Cork, Concrete, Wood
- Windows: Bay Window(s), Thermal Windows, Skylight(s)
- Has basement: No
- Number of fireplaces: 1
- Fireplace features: Custom, Gas Log
Interior area
- Total structure area: 4,616
- Total interior livable area: 4,616 sqft
Property
Parking
- Total spaces: 3
- Parking features: Attached, Garage, Oversized, Storage
- Attached garage spaces: 3
Accessibility
- Accessibility features: Wheelchair Access, Low Threshold Shower
Features
- Levels: One
- Stories: 1
- Patio & porch: Covered, Patio
- Exterior features: Courtyard, Hot Tub/Spa, Outdoor Grill, Private Yard
- Has spa: Yes
- Fencing: Wall
- Has view: Yes
Lot
- Size: 1 Acres
- Features: Landscaped, Views, Xeriscape
- Residential vegetation: Grassed
Details
- Parcel number: 1016072489245 02
- Zoning description: R-1
Construction
Type & style
- Home type: SingleFamily
- Architectural style: Contemporary,Territorial
- Property subtype: Single Family Residence
Materials
- Frame, Stucco
- Roof: Bitumen,Flat
Condition
- Resale
- New construction: No
- Year built: 2006
Utilities & green energy
- Electric: None
- Sewer: Septic Tank
- Water: Private, Well
- Utilities for property: Electricity Connected, Natural Gas Connected
Green energy
- Water conservation: Water-Smart Landscaping
Community & neighborhood
Security
- Security features: Smoke Detector(s)
Location
- Region: Rio Rancho
Other
Other facts
- Listing terms: Cash,Conventional,VA Loan
Price history
| Date | Event | Price |
|---|---|---|
| 8/15/2023 | Sold | -- |
Source: | ||
| 7/6/2023 | Pending sale | $798,000$173/sqft |
Source: | ||
| 6/19/2023 | Listed for sale | $798,000$173/sqft |
Source: | ||
| 5/22/2023 | Pending sale | $798,000$173/sqft |
Source: | ||
| 5/20/2023 | Listed for sale | $798,000+5.7%$173/sqft |
Source: | ||
Public tax history
| Year | Property taxes | Tax assessment |
|---|---|---|
| 2025 | $8,861 -1.5% | $253,936 +1.7% |
| 2024 | $8,997 +1.8% | $249,653 -0.3% |
| 2023 | $8,839 +2% | $250,400 +3% |
Find assessor info on the county website
Neighborhood: Tampico
Nearby schools
GreatSchools rating
- 7/10Enchanted Hills Elementary SchoolGrades: K-5Distance: 1.8 mi
- 8/10Mountain View Middle SchoolGrades: 6-8Distance: 2.2 mi
- 7/10V Sue Cleveland High SchoolGrades: 9-12Distance: 2.5 mi
Get a cash offer in 3 minutes
Find out how much your home could sell for in as little as 3 minutes with a no-obligation cash offer.
Estimated market value$903,800
Get a cash offer in 3 minutes
Find out how much your home could sell for in as little as 3 minutes with a no-obligation cash offer.
Estimated market value
$903,800



