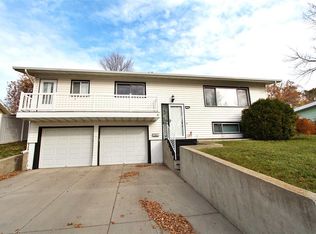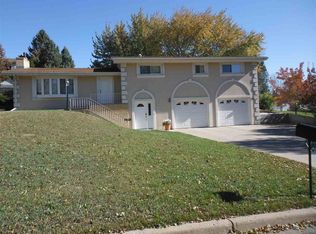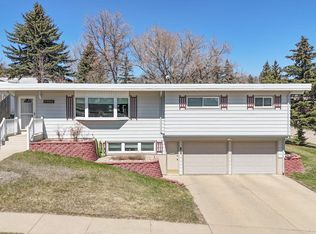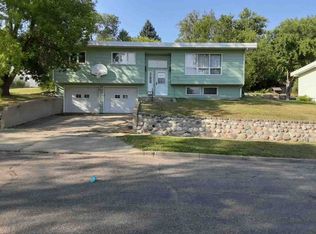Amazing curb appeal with this 4 bedroom, 3 bath multi-level home in NW Minot! Inside, the main boasts a bright and charming layout with over 2,500 square feet; the kitchen has maintenance free countertops, stainless steel appliances, and beautiful ceramic tile! From the kitchen you will flow into the dining room. The dining area has beautifully restored wood floors and a patio door to a stunning brick patio--great access for grilling, entertaining and enjoying the privacy of your meticulously maintained oasis of a yard! The living room is also very open & bright, plenty of room to accommodate endless furniture arrangements! The upper level has a large full bathroom with beautiful subway tile, tub surround and tons of storage. Also on the upper level are 3 bedrooms, all with gorgeously restored hardwood floors, one of which is the master with a beautiful en suite. Heading to the lower level you will find the family room, continuing those restored wood floors as well as heated ceramic tiles, and a beautiful brick wood burning fireplace. Off the family room is a gorgeous 3/4 bath as well as a private kitchenette with endless possibilities. Additionally on the lower level is the 4th, spacious bedroom as well as access to your second private patio, great for enjoying your beautiful landscaping, maybe from a hot tub...? Heading down to the basement you will find another room with potential for whatever you can imagine, maybe an additional bedroom, family or game room, or even just storage. Also in the basement is the laundry and utility room with new electrical panel. The attached 24x29 double car garage is reason enough to buy this home, being insulated, sheet rocked and heated with a new natural gas heater makes this a dream garage for our North Dakota winters. Did I mention the epoxied garage floors make this garage look like it's out of a magazine? With the gorgeous character, quality, and design of this home, along with the impeccable landscaping, tons of perennials and herb garden, this home is a definite MUST SEE!!
This property is off market, which means it's not currently listed for sale or rent on Zillow. This may be different from what's available on other websites or public sources.




