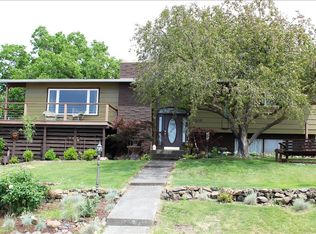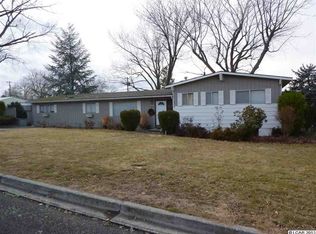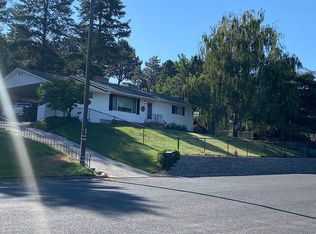Sold
Price Unknown
2204 2nd St, Lewiston, ID 83501
5beds
3baths
3,060sqft
Single Family Residence
Built in 1963
10,018.8 Square Feet Lot
$451,000 Zestimate®
$--/sqft
$3,137 Estimated rent
Home value
$451,000
$424,000 - $478,000
$3,137/mo
Zestimate® history
Loading...
Owner options
Explore your selling options
What's special
Price Improvement. Beautiful HOME WITH A SHOP! Garden space along the side yard with Fertile soil and deer fence. five bedroom 2 1/2 bathroom home Built in 1963 is located in the desirable Reno edition. It was several desirable features, including a wraparound deck with a view of the river. The property includes an attached, two car garage providing convenience with additional parking and a large 960 ft.² heated shop With two overhead doors spacious enough for an RV or to accommodate your recreational vehicle‘s. Many upgrades throughout the house. Gas range, updated bathrooms, central Air plus a bonus flex space downstairs. For outdoor entertainment and relaxing, the property offers a covered mezzanine perfect for hosting backyard Barbecues or enjoying outdoor meals with family and friends. The vinyl fence provides privacy from the road and a built-in sprinkler system helps maintain the mature landscape effortlessly. Manner stone retaining wall for function and curb appeal. A must see!
Zillow last checked: 8 hours ago
Listing updated: October 16, 2023 at 04:06pm
Listed by:
Rachel Spears 208-413-0028,
Coldwell Banker Tomlinson Associates
Bought with:
Brandi Sweet
Magenta & Co.
Source: IMLS,MLS#: 98878315
Facts & features
Interior
Bedrooms & bathrooms
- Bedrooms: 5
- Bathrooms: 3
- Main level bathrooms: 1
- Main level bedrooms: 3
Primary bedroom
- Level: Main
- Area: 180
- Dimensions: 12 x 15
Bedroom 2
- Level: Main
- Area: 110
- Dimensions: 11 x 10
Bedroom 3
- Level: Main
- Area: 100
- Dimensions: 10 x 10
Bedroom 4
- Level: Lower
- Area: 99
- Dimensions: 11 x 9
Bedroom 5
- Level: Lower
- Area: 81
- Dimensions: 9 x 9
Heating
- Forced Air, Natural Gas, Wood
Cooling
- Central Air
Appliances
- Included: Dishwasher, Oven/Range Built-In, Refrigerator
Features
- Number of Baths Main Level: 1, Number of Baths Below Grade: 1
- Flooring: Hardwood, Carpet
- Has basement: No
- Has fireplace: Yes
- Fireplace features: Wood Burning Stove
Interior area
- Total structure area: 3,060
- Total interior livable area: 3,060 sqft
- Finished area above ground: 1,554
- Finished area below ground: 1,506
Property
Parking
- Total spaces: 4
- Parking features: Attached, RV Access/Parking
- Attached garage spaces: 4
Features
- Levels: Single with Below Grade
- Fencing: Vinyl
- Has view: Yes
Lot
- Size: 10,018 sqft
- Dimensions: 95 x 50
- Features: 10000 SF - .49 AC, Garden, Views, Auto Sprinkler System
Details
- Additional structures: Shop
- Parcel number: RPL1310002006BA
Construction
Type & style
- Home type: SingleFamily
- Property subtype: Single Family Residence
Materials
- Wood Siding
- Roof: Composition
Condition
- Year built: 1963
Utilities & green energy
- Utilities for property: Sewer Connected, Electricity Connected
Community & neighborhood
Location
- Region: Lewiston
Other
Other facts
- Listing terms: Cash,Consider All
- Ownership: Fee Simple
- Road surface type: Paved
Price history
Price history is unavailable.
Public tax history
| Year | Property taxes | Tax assessment |
|---|---|---|
| 2025 | $4,585 -8.9% | $453,402 +5.2% |
| 2024 | $5,032 +1.3% | $431,155 -4% |
| 2023 | $4,969 +15.3% | $449,273 +6.9% |
Find assessor info on the county website
Neighborhood: 83501
Nearby schools
GreatSchools rating
- 7/10Mc Sorley Elementary SchoolGrades: K-5Distance: 0.9 mi
- 6/10Jenifer Junior High SchoolGrades: 6-8Distance: 1.3 mi
- 5/10Lewiston Senior High SchoolGrades: 9-12Distance: 2.6 mi
Schools provided by the listing agent
- Elementary: McSorley
- Middle: Jenifer
- High: Lewiston
- District: Lewiston Independent School District #1
Source: IMLS. This data may not be complete. We recommend contacting the local school district to confirm school assignments for this home.


