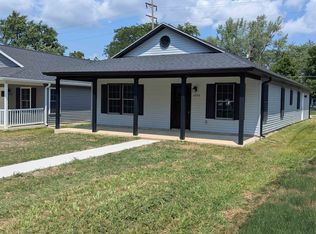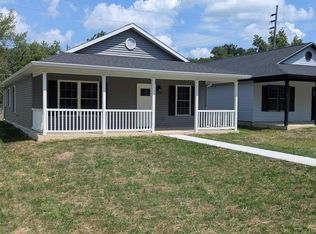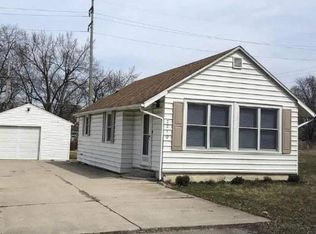Closed
$220,500
2204 24th Ave, Fort Wayne, IN 46802
3beds
1,210sqft
Single Family Residence
Built in 2024
6,534 Square Feet Lot
$211,300 Zestimate®
$--/sqft
$1,518 Estimated rent
Home value
$211,300
$197,000 - $226,000
$1,518/mo
Zestimate® history
Loading...
Owner options
Explore your selling options
What's special
New Home Just finishing up last minute touches, Quaint affordable Home near Elementary School and Park. 1200sqft 3 bedroom 2 full bath Ranch on a slab w/ single car attached garage. Quartz kitchen countertops. Vinyl plank flooring all through house.
Zillow last checked: 8 hours ago
Listing updated: October 21, 2024 at 05:30am
Listed by:
Jon K Yoder Cell:260-715-7653,
Coldwell Banker Real Estate Gr
Bought with:
Miguel Guzman, RB23001470
Limitless Group
Source: IRMLS,MLS#: 202434727
Facts & features
Interior
Bedrooms & bathrooms
- Bedrooms: 3
- Bathrooms: 2
- Full bathrooms: 2
- Main level bedrooms: 3
Bedroom 1
- Level: Main
Bedroom 2
- Level: Main
Dining room
- Level: Main
- Area: 90
- Dimensions: 9 x 10
Family room
- Area: 0
- Dimensions: 0 x 0
Kitchen
- Level: Main
- Area: 104
- Dimensions: 8 x 13
Living room
- Level: Main
- Area: 234
- Dimensions: 13 x 18
Office
- Area: 0
- Dimensions: 0 x 0
Heating
- Electric, Forced Air, Heat Pump
Cooling
- Central Air
Appliances
- Included: Disposal, Range/Oven Hook Up Elec, Dishwasher, Microwave, Refrigerator, Washer, Electric Cooktop, Dryer-Electric, Electric Oven, Electric Range, Electric Water Heater
- Laundry: Electric Dryer Hookup, Main Level
Features
- 1st Bdrm En Suite, Countertops-Solid Surf, Entrance Foyer, Open Floorplan, Stand Up Shower, Tub/Shower Combination, Main Level Bedroom Suite, Great Room
- Flooring: Vinyl
- Doors: Six Panel Doors
- Windows: Double Pane Windows
- Has basement: No
- Has fireplace: No
- Fireplace features: None
Interior area
- Total structure area: 1,210
- Total interior livable area: 1,210 sqft
- Finished area above ground: 1,210
- Finished area below ground: 0
Property
Parking
- Total spaces: 1
- Parking features: Attached, Garage Door Opener, Gravel
- Attached garage spaces: 1
- Has uncovered spaces: Yes
Features
- Levels: One
- Stories: 1
- Patio & porch: Porch Covered
Lot
- Size: 6,534 sqft
- Dimensions: 45x143
- Features: Corner Lot, Level, 0-2.9999, City/Town/Suburb
Details
- Parcel number: 021210308032.000074
- Zoning: R1
- Zoning description: single family Residense
Construction
Type & style
- Home type: SingleFamily
- Architectural style: Contemporary,Ranch
- Property subtype: Single Family Residence
Materials
- Vinyl Siding
- Foundation: Slab
- Roof: Asphalt
Condition
- New construction: Yes
- Year built: 2024
Details
- Builder name: Yoder Homes
Utilities & green energy
- Gas: NIPSCO
- Sewer: City
- Water: City, Fort Wayne City Utilities
Community & neighborhood
Security
- Security features: Smoke Detector(s)
Location
- Region: Fort Wayne
- Subdivision: Brooklyn Heights
Other
Other facts
- Listing terms: Cash,Conventional,FHA,VA Loan
- Road surface type: Paved
Price history
| Date | Event | Price |
|---|---|---|
| 10/18/2024 | Sold | $220,500+0.2% |
Source: | ||
| 9/11/2024 | Pending sale | $220,000 |
Source: | ||
| 9/9/2024 | Listed for sale | $220,000 |
Source: | ||
Public tax history
| Year | Property taxes | Tax assessment |
|---|---|---|
| 2024 | $102 -0.7% | $3,800 |
| 2023 | $103 +23.9% | $3,800 +2.7% |
| 2022 | $83 -22.4% | $3,700 +32.1% |
Find assessor info on the county website
Neighborhood: Westfield
Nearby schools
GreatSchools rating
- 3/10Study Elementary SchoolGrades: PK-5Distance: 0.2 mi
- 4/10Kekionga Middle SchoolGrades: 6-8Distance: 1.4 mi
- 2/10South Side High SchoolGrades: 9-12Distance: 1.9 mi
Schools provided by the listing agent
- Elementary: Study
- Middle: Kekionga
- High: South Side
- District: Fort Wayne Community
Source: IRMLS. This data may not be complete. We recommend contacting the local school district to confirm school assignments for this home.

Get pre-qualified for a loan
At Zillow Home Loans, we can pre-qualify you in as little as 5 minutes with no impact to your credit score.An equal housing lender. NMLS #10287.
Sell for more on Zillow
Get a free Zillow Showcase℠ listing and you could sell for .
$211,300
2% more+ $4,226
With Zillow Showcase(estimated)
$215,526

