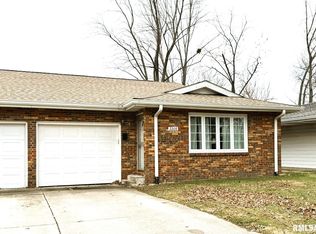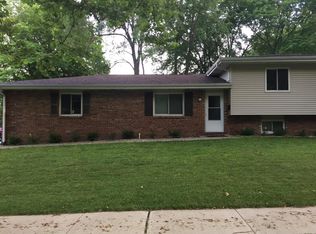Sold for $250,000 on 07/19/24
$250,000
2204-2206 Hazel Dell Rd, Springfield, IL 62703
5beds
2,652sqft
Single Family Residence, Residential
Built in 1973
10,500 Square Feet Lot
$267,400 Zestimate®
$94/sqft
$2,355 Estimated rent
Home value
$267,400
$241,000 - $297,000
$2,355/mo
Zestimate® history
Loading...
Owner options
Explore your selling options
What's special
Both sides of well-maintained duplex. One side completely remodeled with all new flooring, paint, and vanities. New Kitchen hardware, new stove, and new dishwasher. 2204 has 3 bedrooms and 1.5 bathrooms with an additional bonus room and large kitchen. 2206 has 2 bedrooms and 1.5 bathrooms. Both have large unfinished basements. Both primary suites have an attached half bathroom.
Zillow last checked: 8 hours ago
Listing updated: December 27, 2024 at 06:51am
Listed by:
Ketki Arya Mobl:217-720-8683,
The Real Estate Group, Inc.
Bought with:
Ketki Arya, 475167877
The Real Estate Group, Inc.
Source: RMLS Alliance,MLS#: CA1029834 Originating MLS: Capital Area Association of Realtors
Originating MLS: Capital Area Association of Realtors

Facts & features
Interior
Bedrooms & bathrooms
- Bedrooms: 5
- Bathrooms: 4
- Full bathrooms: 2
- 1/2 bathrooms: 2
Bedroom 1
- Level: Main
- Dimensions: 11ft 14in x 13ft 2in
Bedroom 2
- Level: Main
- Dimensions: 12ft 7in x 10ft 2in
Bedroom 3
- Level: Main
- Dimensions: 9ft 7in x 13ft 1in
Bedroom 4
- Level: Main
- Dimensions: 15ft 8in x 14ft 5in
Bedroom 5
- Level: Main
- Dimensions: 15ft 9in x 10ft 9in
Additional room
- Description: unit 2206 living room
- Level: Main
- Dimensions: 20ft 22in x 14ft 35in
Additional room 2
- Description: unit 2206 kitchen
- Level: Main
- Dimensions: 15ft 9in x 13ft 3in
Kitchen
- Level: Main
- Dimensions: 17ft 5in x 15ft 3in
Living room
- Level: Main
- Dimensions: 17ft 3in x 13ft 4in
Main level
- Area: 2652
Heating
- Forced Air
Cooling
- Central Air
Features
- Basement: Full,Unfinished
- Number of fireplaces: 1
Interior area
- Total structure area: 2,652
- Total interior livable area: 2,652 sqft
Property
Parking
- Total spaces: 2
- Parking features: Attached
- Attached garage spaces: 2
Lot
- Size: 10,500 sqft
- Dimensions: 140 x 75
- Features: Level
Details
- Parcel number: 2223.0126006
Construction
Type & style
- Home type: SingleFamily
- Architectural style: Ranch
- Property subtype: Single Family Residence, Residential
Materials
- Brick
- Roof: Shingle
Condition
- New construction: No
- Year built: 1973
Utilities & green energy
- Sewer: Public Sewer
- Water: Public
Community & neighborhood
Location
- Region: Springfield
- Subdivision: Franklin Park Estates
Other
Other facts
- Road surface type: Other, Paved
Price history
| Date | Event | Price |
|---|---|---|
| 7/19/2024 | Sold | $250,000$94/sqft |
Source: | ||
| 6/17/2024 | Pending sale | $250,000$94/sqft |
Source: | ||
Public tax history
Tax history is unavailable.
Neighborhood: 62703
Nearby schools
GreatSchools rating
- 6/10Hazel Dell Elementary SchoolGrades: K-5Distance: 0.4 mi
- 2/10Jefferson Middle SchoolGrades: 6-8Distance: 1.4 mi
- 2/10Springfield Southeast High SchoolGrades: 9-12Distance: 2.5 mi
Schools provided by the listing agent
- Elementary: Hazel Dell
- Middle: Jefferson
- High: Springfield Southeast
Source: RMLS Alliance. This data may not be complete. We recommend contacting the local school district to confirm school assignments for this home.

Get pre-qualified for a loan
At Zillow Home Loans, we can pre-qualify you in as little as 5 minutes with no impact to your credit score.An equal housing lender. NMLS #10287.

