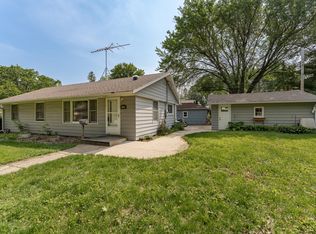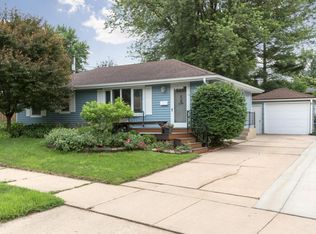Closed
$300,000
2204 17th Ave NW, Rochester, MN 55901
3beds
2,160sqft
Single Family Residence
Built in 1957
7,840.8 Square Feet Lot
$311,200 Zestimate®
$139/sqft
$2,930 Estimated rent
Home value
$311,200
$283,000 - $339,000
$2,930/mo
Zestimate® history
Loading...
Owner options
Explore your selling options
What's special
Unique multi-level mid-century home in amazing & desirable Elton Hills location with incredible updates throughout - an absolute MUST SEE, put this one on your list! Great corner lot with mature landscaping and a private yard - close to everything you need but without the hustle and bustle of downtown in your backyard. Multi-level floorplan with kitchen, dining area, and living room with a decorative fireplace on the main floor with updated light fixtures, fresh neutral paint, and absolutely beautiful refinished wood floors. The kitchen has new cabinets, subway tile backsplash, granite counters, stainless appliances, and tile flooring. Up a short flight of stairs, you’ll find all 3 bedrooms on one level with a full bath that’s been completely remodeled with new lighting, a modern vanity, and tub with subway tile surround. Downstairs has laundry, another bathroom with gorgeous updates, a great flexible den/office space, and then the lowest level has another huge family room with fresh carpet & paint, plus a utility/storage space.
This home boasts THREE garage stalls - including one insulated & heated stall, plus great yard space to enjoy.
Zillow last checked: 8 hours ago
Listing updated: May 06, 2025 at 07:28am
Listed by:
Jonathan Espy 507-273-2261,
Infinity Real Estate
Bought with:
Sydney Ellefson
Edina Realty, Inc.
Source: NorthstarMLS as distributed by MLS GRID,MLS#: 6682925
Facts & features
Interior
Bedrooms & bathrooms
- Bedrooms: 3
- Bathrooms: 2
- Full bathrooms: 2
Heating
- Forced Air
Cooling
- Central Air
Features
- Basement: Block,Daylight,Egress Window(s),Finished,Full,Sump Pump
- Number of fireplaces: 2
Interior area
- Total structure area: 2,160
- Total interior livable area: 2,160 sqft
- Finished area above ground: 1,668
- Finished area below ground: 384
Property
Parking
- Total spaces: 3
- Parking features: Attached
- Attached garage spaces: 3
Accessibility
- Accessibility features: None
Features
- Levels: Four or More Level Split
Lot
- Size: 7,840 sqft
Details
- Foundation area: 1105
- Parcel number: 742713006512
- Zoning description: Residential-Single Family
Construction
Type & style
- Home type: SingleFamily
- Property subtype: Single Family Residence
Materials
- Metal Siding
Condition
- Age of Property: 68
- New construction: No
- Year built: 1957
Utilities & green energy
- Gas: Natural Gas
- Sewer: City Sewer/Connected
- Water: City Water/Connected
Community & neighborhood
Location
- Region: Rochester
- Subdivision: Elton Hills 1st-Torrens
HOA & financial
HOA
- Has HOA: No
Price history
| Date | Event | Price |
|---|---|---|
| 5/2/2025 | Sold | $300,000+0%$139/sqft |
Source: | ||
| 3/21/2025 | Pending sale | $299,900$139/sqft |
Source: | ||
| 3/12/2025 | Listed for sale | $299,900-1.7%$139/sqft |
Source: | ||
| 2/10/2024 | Listing removed | -- |
Source: Zillow Rentals Report a problem | ||
| 1/28/2024 | Listed for rent | $1,825$1/sqft |
Source: Zillow Rentals Report a problem | ||
Public tax history
| Year | Property taxes | Tax assessment |
|---|---|---|
| 2025 | $3,942 +23.3% | $289,100 +2.5% |
| 2024 | $3,198 | $282,000 +11.9% |
| 2023 | -- | $252,100 +2.4% |
Find assessor info on the county website
Neighborhood: Elton Hills
Nearby schools
GreatSchools rating
- 3/10Elton Hills Elementary SchoolGrades: PK-5Distance: 0.3 mi
- 5/10John Adams Middle SchoolGrades: 6-8Distance: 0.7 mi
- 5/10John Marshall Senior High SchoolGrades: 8-12Distance: 0.9 mi
Schools provided by the listing agent
- Elementary: Elton Hills
- Middle: John Adams
- High: John Marshall
Source: NorthstarMLS as distributed by MLS GRID. This data may not be complete. We recommend contacting the local school district to confirm school assignments for this home.
Get a cash offer in 3 minutes
Find out how much your home could sell for in as little as 3 minutes with a no-obligation cash offer.
Estimated market value$311,200
Get a cash offer in 3 minutes
Find out how much your home could sell for in as little as 3 minutes with a no-obligation cash offer.
Estimated market value
$311,200

