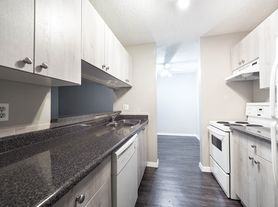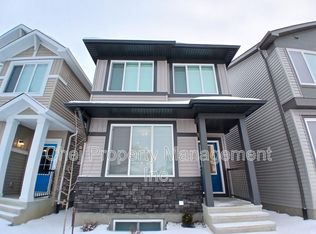Edmonton, AB - Townhouse - $1,595.00 Available October 2025
Welcome Home! Charming 2 Bed 1 Bath Carriage Style Upper Floor Townhouse For Rent in the beautiful community of Skyrattler, South Edmonton. Step outside your large balcony and enjoy a view of the ravine, providing a peaceful natural backdrop and plenty of light throughout the day and convenient access to walking trails. Great location in Skyrattler near Century Park with easy access to parks, schools, shopping centres, transit and so much more. 1 parking stall included. Secure storage comes with the unit. Spacious floor plan featuring large living room, dining area and walk through kitchen. All appliances and oversized pantry. 2 Ample bedrooms with 1 full bathroom. Master bedroom with walk through closet leads to bathroom. Tons of windows and natural light. Terrific location and comfortable living. Tenant pays all utilities. Pets subject to approval. Courtesy Realty Focus.
Townhouse for rent
C$1,595/mo
2204 118th St NW #6, Edmonton, AB T6J 5K2
2beds
940sqft
Price may not include required fees and charges.
Townhouse
Available now
Cats, dogs OK
-- A/C
In unit laundry
-- Parking
-- Heating
What's special
Large balconyWalking trailsSpacious floor planDining areaWalk through kitchenOversized pantryAmple bedrooms
- 17 days
- on Zillow |
- -- |
- -- |
Travel times
Renting now? Get $1,000 closer to owning
Unlock a $400 renter bonus, plus up to a $600 savings match when you open a Foyer+ account.
Offers by Foyer; terms for both apply. Details on landing page.
Facts & features
Interior
Bedrooms & bathrooms
- Bedrooms: 2
- Bathrooms: 1
- Full bathrooms: 1
Appliances
- Included: Dishwasher, Dryer, Refrigerator, Stove, Washer
- Laundry: In Unit
Features
- Windows: Window Coverings
Interior area
- Total interior livable area: 940 sqft
Property
Parking
- Details: Contact manager
Features
- Exterior features: , Balcony, No Utilities included in rent
Construction
Type & style
- Home type: Townhouse
- Property subtype: Townhouse
Condition
- Year built: 1979
Building
Management
- Pets allowed: Yes
Community & HOA
Location
- Region: Edmonton
Financial & listing details
- Lease term: Contact For Details
Price history
| Date | Event | Price |
|---|---|---|
| 10/4/2025 | Price change | C$1,595-4.8%C$2/sqft |
Source: Zillow Rentals | ||
| 9/18/2025 | Listed for rent | C$1,675C$2/sqft |
Source: Zillow Rentals | ||

