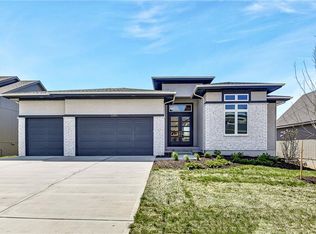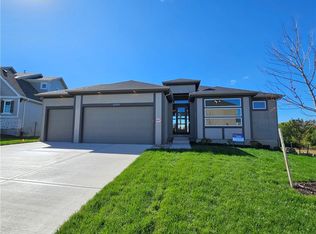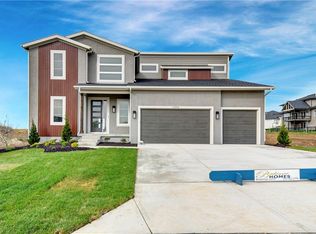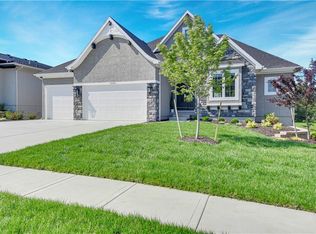Sold
Price Unknown
22039 W 100th Ter, Lenexa, KS 66220
4beds
3,343sqft
Single Family Residence
Built in ----
8,875.02 Square Feet Lot
$858,000 Zestimate®
$--/sqft
$2,958 Estimated rent
Home value
$858,000
$798,000 - $918,000
$2,958/mo
Zestimate® history
Loading...
Owner options
Explore your selling options
What's special
READY NOW! Popular "Jefferson EX" Reverse 1.5 Story plan by Bickimer Homes. Features (2) bedrooms on the main level, open great room w/box-vault ceiling flooded with natural light with large windows overlooking the covered deck, Chef's kitchen, spacious pantry, breakfast room, mud room, 2nd full bath, gorgeous primary suite, laundry, 3-car garage & more. Kitchen cabinets upgraded to ceiling, 2nd bedroom/study on main floor has hardwood floors, custom cabinets next to fireplace, quartz countertops, upgraded tile, carpeting, shower doors, kitchen sink and hardware throughout. This is a walkout lower level w/covered deck & patio. There are 2-additional bedrooms & full bath plus Laundry Room #2 in the LL as well. This home sits upon Lot #8 in The Enclave at Manchester Park. This wonderful community is walking distance to elementary school, has neighborhood pool, and is within very close proximity to everything else you'll need!
Zillow last checked: 8 hours ago
Listing updated: August 01, 2025 at 07:52am
Listing Provided by:
John Kroeker 913-963-4480,
Weichert, Realtors Welch & Com,
Kelsey Patterson 913-271-6240,
Weichert, Realtors Welch & Com
Bought with:
Bryan Huff, SP00228927
Keller Williams Realty Partners Inc.
Source: Heartland MLS as distributed by MLS GRID,MLS#: 2474387
Facts & features
Interior
Bedrooms & bathrooms
- Bedrooms: 4
- Bathrooms: 3
- Full bathrooms: 3
Primary bedroom
- Level: Main
Bedroom 2
- Level: Main
Bedroom 3
- Level: Lower
Bedroom 4
- Level: Lower
Primary bathroom
- Features: Ceramic Tiles, Double Vanity, Walk-In Closet(s)
- Level: Main
Bathroom 2
- Features: Ceramic Tiles
- Level: Main
Bathroom 3
- Features: Ceramic Tiles
- Level: Lower
Dining room
- Features: Wood Floor
- Level: Main
Great room
- Features: Built-in Features, Fireplace, Wood Floor
- Level: Main
Kitchen
- Features: Kitchen Island, Pantry, Wood Floor
- Level: Main
Laundry
- Level: Main
Laundry
- Level: Lower
Recreation room
- Level: Lower
Heating
- Forced Air
Cooling
- Electric
Appliances
- Included: Cooktop, Dishwasher, Disposal, Exhaust Fan, Humidifier, Microwave, Built-In Oven, Stainless Steel Appliance(s)
- Laundry: Laundry Room, Main Level
Features
- Ceiling Fan(s), Custom Cabinets, Kitchen Island, Pantry, Smart Thermostat, Stained Cabinets, Vaulted Ceiling(s), Walk-In Closet(s)
- Flooring: Carpet, Tile, Wood
- Windows: Thermal Windows
- Basement: Basement BR,Finished,Full,Walk-Out Access
- Number of fireplaces: 2
- Fireplace features: Basement, Gas, Great Room
Interior area
- Total structure area: 3,343
- Total interior livable area: 3,343 sqft
- Finished area above ground: 1,832
- Finished area below ground: 1,511
Property
Parking
- Total spaces: 3
- Parking features: Attached, Garage Faces Front
- Attached garage spaces: 3
Features
- Patio & porch: Covered, Patio
Lot
- Size: 8,875 sqft
- Features: Adjoin Greenspace
Details
- Parcel number: IP229400000008
Construction
Type & style
- Home type: SingleFamily
- Architectural style: Craftsman
- Property subtype: Single Family Residence
Materials
- Stone Trim, Stucco & Frame
- Roof: Composition
Condition
- New Construction
- New construction: Yes
Details
- Builder model: JEFFERSON EX
- Builder name: BICKIMER HOMES
Utilities & green energy
- Sewer: Public Sewer
- Water: Public
Green energy
- Energy efficient items: Insulation, Doors, Thermostat, Windows
Community & neighborhood
Security
- Security features: Smoke Detector(s)
Location
- Region: Lenexa
- Subdivision: Enclave at Manchester Park
HOA & financial
HOA
- Has HOA: Yes
- HOA fee: $700 annually
- Amenities included: Pool
- Services included: Curbside Recycle, Other, Trash
- Association name: Enclave at Manchester Park Homes Association
Other
Other facts
- Listing terms: Cash,Conventional,VA Loan
- Ownership: Private
Price history
| Date | Event | Price |
|---|---|---|
| 7/31/2025 | Sold | -- |
Source: | ||
| 5/12/2025 | Pending sale | $849,950$254/sqft |
Source: | ||
| 3/24/2025 | Price change | $849,950-3.4%$254/sqft |
Source: | ||
| 12/16/2024 | Price change | $879,496+0.6%$263/sqft |
Source: | ||
| 10/9/2024 | Price change | $873,864+2%$261/sqft |
Source: | ||
Public tax history
| Year | Property taxes | Tax assessment |
|---|---|---|
| 2024 | $1,471 +2.5% | $10,986 +5% |
| 2023 | $1,435 +82.8% | $10,466 +103.6% |
| 2022 | $785 | $5,140 |
Find assessor info on the county website
Neighborhood: 66220
Nearby schools
GreatSchools rating
- 7/10Manchester Park Elementary SchoolGrades: PK-5Distance: 0.2 mi
- 8/10Prairie Trail Middle SchoolGrades: 6-8Distance: 0.8 mi
- 10/10Olathe Northwest High SchoolGrades: 9-12Distance: 1.2 mi
Schools provided by the listing agent
- Elementary: Manchester Park
- Middle: Prairie Trail
- High: Olathe Northwest
Source: Heartland MLS as distributed by MLS GRID. This data may not be complete. We recommend contacting the local school district to confirm school assignments for this home.
Get a cash offer in 3 minutes
Find out how much your home could sell for in as little as 3 minutes with a no-obligation cash offer.
Estimated market value
$858,000
Get a cash offer in 3 minutes
Find out how much your home could sell for in as little as 3 minutes with a no-obligation cash offer.
Estimated market value
$858,000



