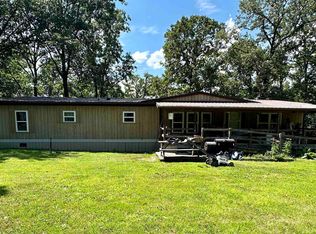Elegant 3BR, 2BA home on 1.0 +/- acres. Home has been completely remodeled throughout. New stainless-steel appliances. New vinyl plank flooring and granite countertops. 2 master bedrooms. Open kitchen with breakfast bar. 2-car attached garage. Located on paved roads and walking distance to the lake. For $100/ yr, you can get associate membership for use of the boat ramp in Lake Ridge Bay, less than a mile away. Must see! 2025-03-12
This property is off market, which means it's not currently listed for sale or rent on Zillow. This may be different from what's available on other websites or public sources.

