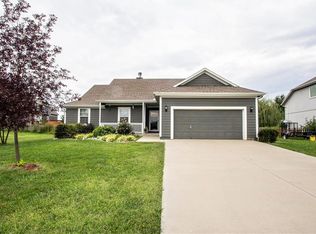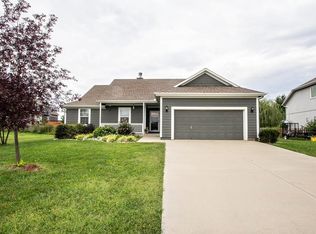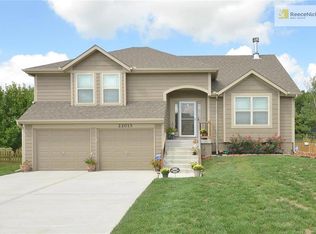We have multiple offers. Seller has instructed that all offers be submitted by 3pm today, 8/28. You will love this home because of the soaring 2 story entry into the Great Room with a stone fireplace. Brand new carpeting and interior paint. The spacious master suite is separate from the other 2 bedrooms affording a private sanctuary. The master bath has new flooring. The daylight basement is waiting for your finishing touches. The washer and dryer are on the main level down the hall from the kitchen. Washer & dryer stay. The sink in master bath needs replaced as do the smoke detectors & the doorknob in the hall bath & the lock on the sliding door. Home is priced in consideration of those items. There is no seller's dislosure because the administrator of the estate has never lived in the home.
This property is off market, which means it's not currently listed for sale or rent on Zillow. This may be different from what's available on other websites or public sources.


