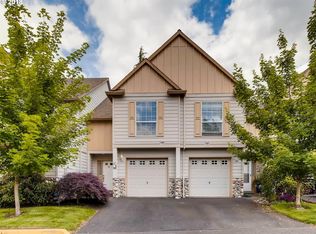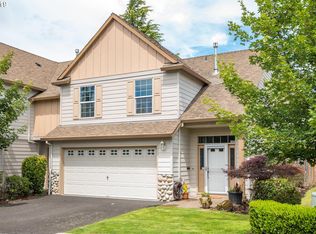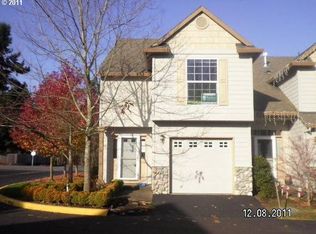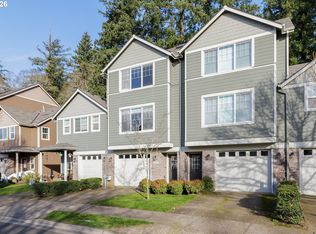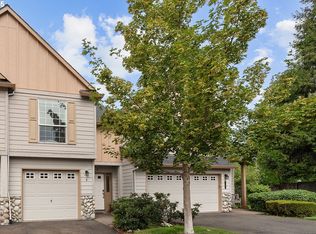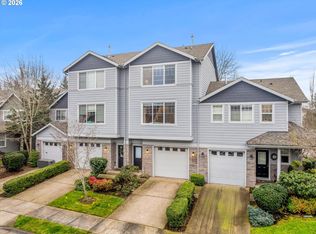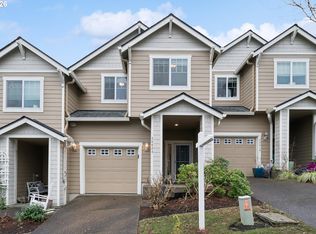Stunning open-concept townhome with a thoughtfully designed layout, high ceilings, and large windows that fill the space with natural light. The main level offers seamless flow between the living, dining, and kitchen areas, creating a bright and welcoming environment perfect for everyday living and entertaining, and includes a convenient half bath. The kitchen boasts stainless steel appliances and a bright eat-in bar that connects effortlessly to the dining area and opens to a private, fully fenced patio—ideal for gatherings or quiet relaxation. Upstairs, three well-appointed bedrooms are complemented by two full bathrooms, including a spacious primary suite with a soaking tub, walk-in shower, and double sinks, along with comfortably sized secondary bedrooms. Additional highlights include built-in details throughout, a two-car attached garage, and a desirable corner lot location close to I-5, Bridgeport, schools, and shopping. This home is not to be missed!
Active
$425,000
22030 SW Grahams Ferry Rd APT D, Tualatin, OR 97062
3beds
1,676sqft
Est.:
Residential, Townhouse
Built in 1999
435.6 Square Feet Lot
$-- Zestimate®
$254/sqft
$607/mo HOA
What's special
Thoughtfully designed layoutComfortably sized secondary bedroomsBright and welcoming environmentStunning open-concept townhomeConvenient half bathHigh ceilingsThree well-appointed bedrooms
- 12 days |
- 1,449 |
- 57 |
Zillow last checked: 8 hours ago
Listing updated: 20 hours ago
Listed by:
Marc Fox 503-550-7398,
Keller Williams Realty Portland Premiere,
Mike Mercado-Smith 503-550-7398,
Keller Williams Realty Portland Premiere
Source: RMLS (OR),MLS#: 309064042
Tour with a local agent
Facts & features
Interior
Bedrooms & bathrooms
- Bedrooms: 3
- Bathrooms: 3
- Full bathrooms: 2
- Partial bathrooms: 1
- Main level bathrooms: 1
Rooms
- Room types: Laundry, Bedroom 2, Bedroom 3, Dining Room, Family Room, Kitchen, Living Room, Primary Bedroom
Primary bedroom
- Features: Hardwood Floors, Ensuite, Soaking Tub, Walkin Shower
- Level: Upper
- Area: 264
- Dimensions: 22 x 12
Bedroom 2
- Features: Closet, Wallto Wall Carpet
- Level: Upper
- Area: 150
- Dimensions: 15 x 10
Bedroom 3
- Features: Closet, Wallto Wall Carpet
- Level: Upper
- Area: 150
- Dimensions: 15 x 10
Dining room
- Features: Hardwood Floors, Patio
- Level: Main
- Area: 96
- Dimensions: 12 x 8
Kitchen
- Features: Eat Bar, Hardwood Floors
- Level: Main
- Area: 132
- Width: 11
Living room
- Features: Builtin Features, Hardwood Floors, Vaulted Ceiling
- Level: Main
- Area: 204
- Dimensions: 17 x 12
Heating
- Forced Air
Cooling
- Central Air
Appliances
- Included: Built In Oven, Dishwasher, Disposal, Free-Standing Range, Microwave, Stainless Steel Appliance(s), Gas Water Heater
Features
- Vaulted Ceiling(s), Closet, Eat Bar, Built-in Features, Soaking Tub, Walkin Shower, Granite
- Flooring: Hardwood, Vinyl, Wall to Wall Carpet
- Windows: Vinyl Frames
Interior area
- Total structure area: 1,676
- Total interior livable area: 1,676 sqft
Property
Parking
- Total spaces: 2
- Parking features: Driveway, On Street, Attached
- Attached garage spaces: 2
- Has uncovered spaces: Yes
Features
- Levels: Two
- Stories: 2
- Patio & porch: Patio
- Fencing: Fenced
- Has view: Yes
- View description: Territorial
Lot
- Size: 435.6 Square Feet
- Features: Corner Lot, Level, SqFt 0K to 2999
Details
- Parcel number: R2083685
Construction
Type & style
- Home type: Townhouse
- Property subtype: Residential, Townhouse
- Attached to another structure: Yes
Materials
- Lap Siding
Condition
- Resale
- New construction: No
- Year built: 1999
Utilities & green energy
- Gas: Gas
- Sewer: Public Sewer
- Water: Public
Community & HOA
Community
- Subdivision: Grahams Landing
HOA
- Has HOA: Yes
- Amenities included: Commons, Exterior Maintenance, Front Yard Landscaping, Insurance, Maintenance Grounds, Management, Sewer, Water
- HOA fee: $607 monthly
Location
- Region: Tualatin
Financial & listing details
- Price per square foot: $254/sqft
- Tax assessed value: $440,900
- Annual tax amount: $5,240
- Date on market: 1/21/2026
- Listing terms: Cash,Conventional,VA Loan
- Road surface type: Paved
Estimated market value
Not available
Estimated sales range
Not available
Not available
Price history
Price history
| Date | Event | Price |
|---|---|---|
| 1/21/2026 | Listed for sale | $425,000-7.6%$254/sqft |
Source: | ||
| 4/25/2022 | Sold | $460,000+10.8%$274/sqft |
Source: | ||
| 3/27/2022 | Pending sale | $415,000$248/sqft |
Source: | ||
| 3/23/2022 | Listed for sale | $415,000+23.5%$248/sqft |
Source: | ||
| 4/6/2017 | Sold | $336,000+82.6%$200/sqft |
Source: | ||
Public tax history
Public tax history
| Year | Property taxes | Tax assessment |
|---|---|---|
| 2025 | $5,240 +10.1% | $279,940 +3% |
| 2024 | $4,761 +2.7% | $271,790 +3% |
| 2023 | $4,637 +4.5% | $263,880 +3% |
Find assessor info on the county website
BuyAbility℠ payment
Est. payment
$3,077/mo
Principal & interest
$2027
HOA Fees
$607
Other costs
$443
Climate risks
Neighborhood: 97062
Nearby schools
GreatSchools rating
- 6/10Edward Byrom Elementary SchoolGrades: PK-5Distance: 0.3 mi
- 3/10Hazelbrook Middle SchoolGrades: 6-8Distance: 2.4 mi
- 4/10Tualatin High SchoolGrades: 9-12Distance: 0.2 mi
Schools provided by the listing agent
- Elementary: Byrom
- Middle: Hazelbrook
- High: Tualatin
Source: RMLS (OR). This data may not be complete. We recommend contacting the local school district to confirm school assignments for this home.
- Loading
- Loading
