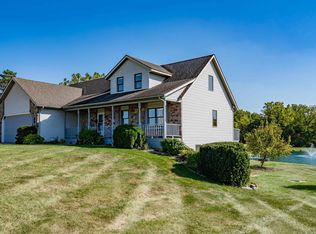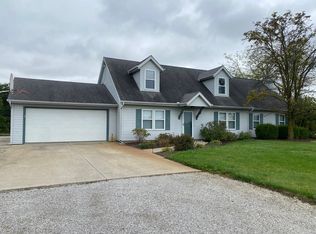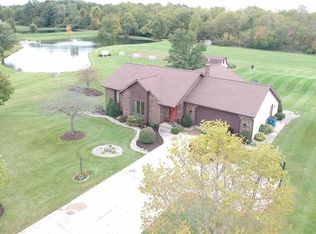Closed
$395,000
22030 Campbell Rd, Spencerville, IN 46788
3beds
2,348sqft
Single Family Residence
Built in 1974
2.5 Acres Lot
$428,500 Zestimate®
$--/sqft
$2,681 Estimated rent
Home value
$428,500
$403,000 - $458,000
$2,681/mo
Zestimate® history
Loading...
Owner options
Explore your selling options
What's special
Contingent on buyers selling home. Welcome to this unique and tranquil ranch-style home with a finished walkout basement! Nestled within 2.5 acres of beautifully wooded land speckled with fruit trees, this 3-bedroom, 2.5-bathroom haven is a dream come true. The property features a private stocked pond, offering picturesque views that truly encapsulate the serenity of rural living - pier included! The kitchen is a chef's delight, adorned with extensive white cabinetry, granite countertops, and a central island. The stainless steel appliances add a modern touch to the space, making cooking and entertaining a dream. The property is bordered by woods, enhancing its privacy and idyllic charm. This property promises a lifestyle of peace, privacy and comfort, Call today for your private showing!
Zillow last checked: 8 hours ago
Listing updated: September 17, 2023 at 12:07pm
Listed by:
Nancey Weaver nancey@agency-co.com,
Keller Williams Realty Group
Bought with:
Jeremy J Luther, RB14043958
RE/MAX Results
Source: IRMLS,MLS#: 202327650
Facts & features
Interior
Bedrooms & bathrooms
- Bedrooms: 3
- Bathrooms: 5
- Full bathrooms: 4
- 1/2 bathrooms: 1
- Main level bedrooms: 3
Bedroom 1
- Level: Main
Bedroom 2
- Level: Main
Family room
- Level: Main
- Area: 209
- Dimensions: 11 x 19
Kitchen
- Level: Main
- Area: 143
- Dimensions: 11 x 13
Living room
- Level: Main
- Area: 225
- Dimensions: 15 x 15
Heating
- Electric, Geothermal
Cooling
- Geothermal, Ceiling Fan(s)
Appliances
- Included: Dishwasher, Microwave, Refrigerator, Gas Cooktop, Electric Range, Electric Water Heater, Water Softener Rented
- Laundry: Gas Dryer Hookup
Features
- Stone Counters
- Flooring: Hardwood, Vinyl
- Windows: Window Treatments
- Basement: Full,Walk-Out Access,Finished
- Attic: Pull Down Stairs,Storage
- Number of fireplaces: 1
- Fireplace features: Basement
Interior area
- Total structure area: 2,688
- Total interior livable area: 2,348 sqft
- Finished area above ground: 1,344
- Finished area below ground: 1,004
Property
Parking
- Total spaces: 2
- Parking features: Attached, Garage Door Opener, Concrete, Gravel
- Attached garage spaces: 2
- Has uncovered spaces: Yes
Features
- Levels: One
- Stories: 1
- Exterior features: Fire Pit
- Waterfront features: Pond
Lot
- Size: 2.50 Acres
- Dimensions: 108,900 / 206x516
- Features: Few Trees, City/Town/Suburb
Details
- Additional structures: Gazebo
- Parcel number: 020412100007.000062
- Other equipment: Sump Pump+Battery Backup
Construction
Type & style
- Home type: SingleFamily
- Architectural style: Traditional,Walkout Ranch
- Property subtype: Single Family Residence
Materials
- Brick, Vinyl Siding
- Foundation: Slab
- Roof: Asphalt
Condition
- New construction: No
- Year built: 1974
Utilities & green energy
- Sewer: Septic Tank
- Water: Well
Community & neighborhood
Location
- Region: Spencerville
- Subdivision: None
Other
Other facts
- Listing terms: Cash,Conventional,FHA,VA Loan
Price history
| Date | Event | Price |
|---|---|---|
| 9/15/2023 | Sold | $395,000-1.2% |
Source: | ||
| 8/14/2023 | Pending sale | $399,900 |
Source: | ||
| 8/4/2023 | Listed for sale | $399,900 |
Source: | ||
| 8/4/2023 | Listing removed | -- |
Source: | ||
| 5/1/2023 | Price change | $399,900-1.3% |
Source: | ||
Public tax history
| Year | Property taxes | Tax assessment |
|---|---|---|
| 2024 | $1,977 -43% | $318,400 +6.7% |
| 2023 | $3,466 +129.9% | $298,400 +30.5% |
| 2022 | $1,508 -6% | $228,600 +17.1% |
Find assessor info on the county website
Neighborhood: 46788
Nearby schools
GreatSchools rating
- 5/10Woodlan IntermediateGrades: K-6Distance: 9.6 mi
- 5/10Woodlan Jr/Sr High SchoolGrades: 7-12Distance: 9.5 mi
Schools provided by the listing agent
- Elementary: Woodlan
- Middle: Woodlan
- High: Woodlan
- District: East Allen County
Source: IRMLS. This data may not be complete. We recommend contacting the local school district to confirm school assignments for this home.
Get pre-qualified for a loan
At Zillow Home Loans, we can pre-qualify you in as little as 5 minutes with no impact to your credit score.An equal housing lender. NMLS #10287.


