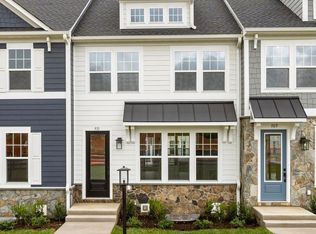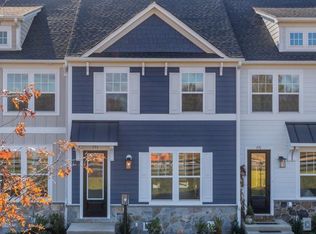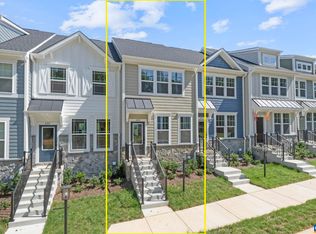Closed
$450,596
2203 Woodburn Rd, Charlottesville, VA 22901
3beds
1,890sqft
Townhouse, Farm, Single Family Residence
Built in 2025
2,613.6 Square Feet Lot
$457,300 Zestimate®
$238/sqft
$2,781 Estimated rent
Home value
$457,300
$407,000 - $517,000
$2,781/mo
Zestimate® history
Loading...
Owner options
Explore your selling options
What's special
Step inside this eco-friendly, farmhouse-style interior unit Dogwood townhome, designed to impress and ready in Late Fall 2025! The main level boasts an open-concept design with a large family room, stunning kitchen, walk-in pantry, half bathroom, dining area and rear deck—perfect for morning coffee. A spacious second floor features a private primary suite with en suite bath, a convenient hall laundry, and two additional bedrooms sharing a well-appointed hall bath. Downstairs, the basement level offers a 2-car attached garage, a rec room and half bathroom. High-quality finishes like oak stairs, wood shelving, and smart siding add to the home’s charm and durability. Don’t miss your chance - Victorian Heights is almost sold out! Photos are of a similar home and may include optional or upgraded features.
Zillow last checked: 8 hours ago
Listing updated: October 29, 2025 at 10:34am
Listed by:
AMANDA KATE LEMON 434-466-4100,
NEST REALTY GROUP,
NICK BECKER 434-242-6000,
NEST REALTY GROUP
Bought with:
TAYLOR AVERITTE, 0225231285
NEST REALTY GROUP
Source: CAAR,MLS#: 663428 Originating MLS: Charlottesville Area Association of Realtors
Originating MLS: Charlottesville Area Association of Realtors
Facts & features
Interior
Bedrooms & bathrooms
- Bedrooms: 3
- Bathrooms: 4
- Full bathrooms: 2
- 1/2 bathrooms: 2
- Main level bathrooms: 1
Primary bedroom
- Level: Second
Bedroom
- Level: Second
Bedroom
- Level: Second
Primary bathroom
- Level: Second
Bathroom
- Level: Second
Dining room
- Level: First
Family room
- Level: First
Half bath
- Level: Basement
Half bath
- Level: First
Kitchen
- Level: First
Laundry
- Level: Second
Recreation
- Level: Basement
Utility room
- Level: Basement
Heating
- Central, Electric, ENERGY STAR Qualified Equipment, Forced Air, Heat Pump
Cooling
- Central Air, ENERGY STAR Qualified Equipment
Appliances
- Included: Dishwasher, ENERGY STAR Qualified Dishwasher, ENERGY STAR Qualified Refrigerator, Electric Range, Disposal, Microwave, Refrigerator
- Laundry: Washer Hookup, Dryer Hookup
Features
- Multiple Primary Suites, Entrance Foyer, Eat-in Kitchen, Kitchen Island, Programmable Thermostat, Recessed Lighting, Utility Room, WaterSense Fixture(s)
- Flooring: Carpet, Ceramic Tile, Laminate
- Windows: Low-Emissivity Windows, Screens, Tilt-In Windows, Vinyl, ENERGY STAR Qualified Windows
- Has basement: Yes
- Common walls with other units/homes: 2+ Common Walls
Interior area
- Total structure area: 2,293
- Total interior livable area: 1,890 sqft
- Finished area above ground: 1,586
- Finished area below ground: 304
Property
Parking
- Total spaces: 2
- Parking features: Asphalt, Attached, Electricity, Garage, Garage Door Opener, Off Street, Garage Faces Rear
- Attached garage spaces: 2
Accessibility
- Accessibility features: Accessible Doors
Features
- Levels: Two
- Stories: 2
- Patio & porch: Deck
- Pool features: None
- Has view: Yes
- View description: Residential
Lot
- Size: 2,613 sqft
- Features: Landscaped, Level
Details
- Additional structures: None
- Parcel number: 045A2000000600
- Zoning description: R-15 Residential
Construction
Type & style
- Home type: Townhouse
- Architectural style: Craftsman,Farmhouse
- Property subtype: Townhouse, Farm, Single Family Residence
- Attached to another structure: Yes
Materials
- Attic/Crawl Hatchway(s) Insulated, Board & Batten Siding, Clapboard, Foam Insulation, Low VOC Insulation, Stick Built, Stone, Synthetic, Wood Siding, Cement Siding, Ducts Professionally Air-Sealed
- Foundation: Slab
- Roof: Architectural,Metal,Shingle
Condition
- New construction: Yes
- Year built: 2025
Details
- Builder name: Greenwood Homes
Utilities & green energy
- Electric: Underground
- Sewer: Public Sewer
- Water: Public
- Utilities for property: Cable Available
Green energy
- Green verification: HERS Index Score
- Energy efficient items: Lighting, Roof
- Indoor air quality: Low VOC Paint/Materials
Community & neighborhood
Security
- Security features: Smoke Detector(s), Carbon Monoxide Detector(s), Radon Mitigation System
Community
- Community features: None, Sidewalks
Location
- Region: Charlottesville
- Subdivision: Victorian Heights
HOA & financial
HOA
- Has HOA: Yes
- HOA fee: $111 monthly
- Amenities included: Playground, Trail(s)
- Services included: Association Management, Common Area Maintenance, Maintenance Grounds, Playground, Reserve Fund, Road Maintenance, Snow Removal, Trash
Price history
| Date | Event | Price |
|---|---|---|
| 10/28/2025 | Sold | $450,596+1.2%$238/sqft |
Source: | ||
| 4/18/2025 | Pending sale | $445,452$236/sqft |
Source: | ||
Public tax history
| Year | Property taxes | Tax assessment |
|---|---|---|
| 2025 | $1,028 +109.4% | $115,000 +100% |
| 2024 | $491 | $57,500 |
Find assessor info on the county website
Neighborhood: 22901
Nearby schools
GreatSchools rating
- 5/10Agnor-Hurt Elementary SchoolGrades: PK-5Distance: 0.6 mi
- 3/10Jackson P Burley Middle SchoolGrades: 6-8Distance: 4 mi
- 4/10Albemarle High SchoolGrades: 9-12Distance: 2.2 mi
Schools provided by the listing agent
- Elementary: Agnor
- Middle: Burley
- High: Albemarle
Source: CAAR. This data may not be complete. We recommend contacting the local school district to confirm school assignments for this home.

Get pre-qualified for a loan
At Zillow Home Loans, we can pre-qualify you in as little as 5 minutes with no impact to your credit score.An equal housing lender. NMLS #10287.


