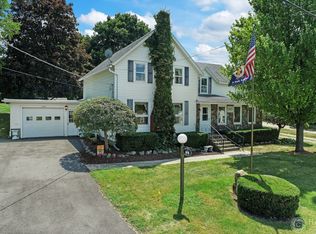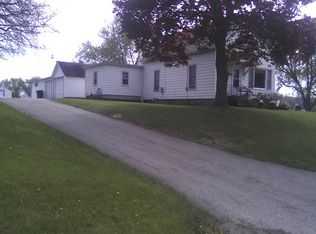The Charm of Yesteryear but modern & updated! Johnsburg home on 3/4 of an acre! The good stuff...new windows, new carpet & flooring, new kitchen appliances, baths & roof is less than 6 years old. Super solid home. Neutral decor. Kitchen with new counters, imported tile backsplash & flooring with vintage cabinetry. Large living area with French Doors leading to sundrenched office/craft room! All new baths. 2nd floor bedroom/bath/study area with walk in closet. Perfect for teen with private bath. Full unfinished basement. New electric service. Need big garage, workshop or storage space? Massive 3 1/2 car garage with separate newer electrical service! Loads of onsite parking for RV, boat, or your extra vehicles. Sold as-is.
This property is off market, which means it's not currently listed for sale or rent on Zillow. This may be different from what's available on other websites or public sources.


